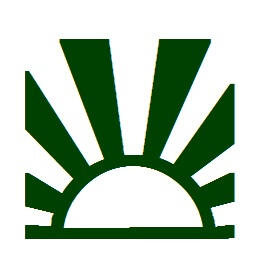We specialize homes for you.
" We design to suit your tastes, lifestyle and requirements, and create living spaces that are both pragmatic and beautiful. "
-Ar. Noel Dianzon
Principal Architect
Architectural Philosophy
DIANZONarchitecture is a full service Architectural Design and Construction company.
Our cross-disciplinary approach results in an uncommon level of refinement to our residential work and allows us to create commercial spaces imbued with warmth and spirit. Because we rely on straightforward construction systems and proven materials, our buildings function far beyond the limits of momentary trends.
our latest project
We specialize homes for you.
" We design to suit your tastes, lifestyle and requirements, and create living spaces that are both pragmatic and beautiful. "
-Ar. Noel Dianzon
Principal Architect
Architectural Philosophy
DIANZONarchitecture is a comprehensive architectural design and construction firm that specializes in the development of residential properties.
Our integrated approach across disciplines yields a high level of refinement in our residential projects, enabling us to create welcoming spaces infused with warmth and character. We customize our designs to align with your preferences, needs, and lifestyle, resulting in living spaces that are both practical and aesthetically pleasing. By relying on established materials and straightforward construction systems, our buildings exceed transient trends, ensuring enduring functionality.
We specialize homes for you.
OUR SECRET?
We believe in meticulously crafting environments that embody the unique visions of our clientele. Each project is tailored to the specific requirements of the client, ensuring a bespoke outcome. We engage in comprehensive dialogue, documentation, and adaptation to accurately align our plans with the client's aspirations. Once a profound comprehension of the client's objectives is established, we proceed with assurance.Central to our design methodology is the principle that "seeing is believing." Commencing with conceptual sketches and culminating in renderings, CAD drawings, models, and digital walkthroughs, we strive to render our designs comprehensible. Through the generation of successive iterations, we furnish our design team and clients with a shared framework for evaluation and refinement. This iterative approach engenders progressively refined designs that adhere to project requisites while preserving the originality and innovative essence of their conception.Our secret is we listen to our clients.
We specialize homes for you.
HISTORY
Established in August 1995, DIANZONarchitecture boasts over 30 years of experience in the architectural field, providing clients with a distinctive and valuable blend of expertise.We assume responsibility for all stages of building projects, encompassing client relations, conceptual design, site planning, specialized design, construction documents, and construction implementation and administration. Our project implementation process is guided by the principle that "the best builder is the original designer".Our team of professionals possesses extensive experience across all design and construction phases. We maintain active involvement from the inception of the design to the turnover of the project.
We specialize homes for you.
SERVICES OFFERED
The DIANZONarchitecture Team possesses extensive training and experience, enabling us to deliver tailored solutions for your distinct design and construction needs. Our comprehensive range of services includes:
Preliminary costing proposals to facilitate the establishment of your project budget.
A dedicated design and engineering team adept at managing complex residential and commercial projects.
Technical assistance to address any product-related inquiries.
AutoCAD-generated drawings for enhanced communication of building design requirements.
Provision of digital renderings, perspectives, and walkthroughs.
Assistance in composing specifications.
Custom profiles and shapes to realize your unique design objectives.
Production of high-quality products within cutting-edge facilities.
Adherence to independently tested performance standards.
Management of permit and clearance applications.
Estimation and procurement of building materials.
Building construction services.
Supervision and management of construction processes.
Renovation and refurbishment of buildings.
Design and development of interior fit-outs.
Design and construction of landscaping.
Design and development of theatres and audio-visual systems.
Site planning and urban scale development.
Provision of design and build services.
GALLERY
residential perspectives
"BAHAY NA BATO" avant-garde.
A "Modern Filipino" two-storey residential structure, characterized by its interpretation of the indigenous "Bahay na Bato". The design prominently features locally sourced materials, including wood and adobe blocks. which have been thoughtfully integrated with steel and glass elements to achieve a modern aesthetic. Noteworthy are the strategically positioned high and low windows, which serve to facilitate passive cooling throughout the entirety of the residence.
"BAHAY NA BATO" REVIVAL.
The traditional Filipino "Bahay na Bato," positioned adjacent to a cliff, features an expansive viewing terrace on the second floor. This architectural structure is organized into two distinct sections: the residential area, which comprises six bedrooms and 6.5 bathrooms, complemented by an open living area, and the guest area, which includes an indoor multi-purpose space along with shared service and utility facilities. Significantly, the design of the building incorporates indigenous materials, such as adobe, natural hardwood, capiz shells for the windows, and custom-crafted wood balustrades, reflecting a commitment to cultural authenticity and sustainability.
LA mansión.
This classic two-storey Mediterranean-style residence, featuring an attic, is designed to accommodate three family units. The property comprises 12 bedrooms, each equipped with its own restroom and bath facilities. Additionally, the residence includes two distinct four-car garages, and two separate service quarters. Highlighting the property is a grand staircase, alongside an open interior courtyard that serves as a venue for family gatherings. The expansive living room is particularly noteworthy, showcasing high ceilings that enhance the presence of three magnificent chandeliers.
Casa de playa.
This Mediterranean beach house is strategically situated adjacent to the shoreline, providing direct beach access and proximity to the boat dock. This three-storey vacation residence comprises six bedrooms and six bathrooms. It features an open multi-purpose area suitable for gatherings, a swimming pool, and a private jacuzzi. Furthermore, the property includes two distinct carports: one designated for private use and the other accessible from the beachfront.
sabbatical shack.
This single-storey log cabin is situated in an untouched rural area and is designed to comfortably accommodate a family of six. The incorporation of natural materials in both the exterior and interior promotes an open-space experience for residents and visitors alike. Noteworthy features include spacious gathering areas both indoors and outdoors, such as an open-air firepit, an outdoor kitchen and dining area, as well as a large field and garden designated for recreational activities.
the victorian revival.
The traditional American residential design has been contemporized with an industrial aesthetic, replacing the conventional barriers. This two-storey residence, complete with an attic, offers four bedrooms, three bathrooms, and an open living-dining-kitchen layout.
VILLAM RENASCENTIAE.
This modern country house is a two-storey residential property with loft. The 140 sqm.house includes 4 bedrooms, 4.5 toilet & baths, an indoor garden, open loft space, and parking for two cars. The design maximizes scale utilization, creating an illusion of spaciousness.
THE BAY WINDOW HOUSE.
A two-storey Victorian residence. Prevalent in the design are the massive bay windows on either side of a glorious oval stained window. Wood mouldings and decorations abound in this Victorian classic with synthetic wood planks adorning the building walls. Of course, the main entry door is painted bright red to highlight the home's main entrance.
THE OVERHEAD HOUSE.
An updated minimal traditional two-storey residential structure with an attic. Prevalent in its design are corner windows and overhead fenestrations. These elevated windows serve the dual purpose of permitting natural light ingress and facilitating the dispersion of warm air that tends to accumulate near the ceiling, thus fostering a comfortable ambiance throughout the residence.
SANTUARIO VIVIENTE.
Situated in the heart of the city, this two-storey residential structure serves as accommodations for the primary caretakers of the adjacent private zoo. The design is straightforward yet highly functional, emphasizing the efficient circulation of its various inhabitants. The facility comprises four dormitories, shared restrooms and bathing facilities, as well as communal dining and kitchen areas.
the terrace house.
This two-storey residence sits at the peak of the village, providing unobstructed panoramic views. Extensive fenestration has been employed to capitalize on the natural surroundings. Furthermore, an encompassing terrace and a private viewing balcony grace the entire upper level.
THE SUNBREAKER HOUSE.
The post-modernist residence is comprised of three distinct buildings, embodying a design philosphy centered on movement and dynamism. Notably, the utilization of metal "sun breakers" in lieu of conventional roofs or canopies engenders a captivating interplay of shadows on the building's walls, which evolves throughout the day.
THE ROBOT HOUSE.
This two-storey modernist residential structure conceals a two-storey, two-unit apartment building at the rear. The prevalent use of concrete in the design, including the parapets, canopies, and window mouldings, contributes to the building's robust and substantial appearance.
ASYLOS MODERNI.
A four-storey modernist residential structure was designed to meet the doctor-client's request for a house that emulates the appearance of a hospital building. The house showcases a robust and imposing presence, featuring a basement garage, two living areas, two dining rooms, a spacious multi-purpose area, and a roof deck, offering a comprehensive array of amenities within a single space.
the boat house.
This two-storey residential property is situated on a corner lot within an executive village. The building comprises five bedrooms and five and a half bathrooms, in addition to an ambulatory room. On the second floor, there exists a multi-purpose area that extends to a spacious balcony situated above the carport. This design element capitalizes on the unobstructed view of the open park across the street, evoking the experience of an open deck on a cruise ship.
KING'S CASTLE.
The architectural design features a two-storey smart home characterized by interconnected blocks that create a cohesive structure. Notably, the varying window sizes correspond to the specific functions of each block. The prominent concrete parapet contributes to the visual impression of a roof deck.
DOCTOR'S REFUGE.
A three-storey smart home with a commercial space, is situated within a bustling business district. This architectural design provides the appearance of a commercial building while preserving the comforting ambiance of a residential dwelling. Notably, the design prioritizes meticulous attention to security and privacy measures.
SOLARIUM DOMUM.
The three-storey smart residential unit is characterized by its minimalist design, featuring clean lines and a robust structure. Notable elements include a spacious multi-purpose balcony and the Architect's distinctive L-window, rendering it a prospective timeless masterpiece.
SUSTINERI DOMUS.
A sprawling two-storey smart house designed to meet the client's requirements for a sustainable design that seamlessly integrates the outdoors. The open plan ground floor is complemented by private living spaces on the second floor, offering residents an impressive panoramic view of their surroundings.
multi-unit dwellings
lieutenant's lodge.
The property in question is a modernist four-storey condominium consisting of three units. Notable design elements include canopy-style viewing balconies, a second-floor porch, and a front yard that effectively segregates vehicular traffic and associated pollution from the ground floor.
HALCYON HUB.
The edifice is a post-modern, split-level, four-story commercial building that encompasses an administration office, maintenance office, storage, roof deck, and four commercial units available for lease, each accompanied by a single parking slot. Notably, the design prominently incorporates an overhanging structure situated above the ground floor parking area.
HALCYON HOMES.
Presenting a post-modern townhouse complex comprising seven units, each spanning four storeys. Each townhouse is outfitted with 5 bedrooms, 4 full bathrooms, 1 maid's room, 1 utility room, 1 viewing balcony, a spacious roof deck, and a covered garage accommodating 2 cars. This property is ideally suited for the contemporary Filipino family seeking a home that caters to their professional needs.
tranquil townhomes.
The townhouse complex consists of six modernist units spanning three storeys. Noteworthy design features include expansive glass walls in the stairwells and canopy-style viewing balconies. On-site parking spaces have been intentionally situated off-site to promote a cleaner and safer ground floor environment for residents. Each unit is equipped with both outdoor and indoor garden areas as standard amenities.
PROJECT ONE MIDRISE.
This modern industrial six-storey building comprises four individual units, each thoughtfully designed to include a common roof deck as well as basement parking facilities. Each unit accommodates four bedrooms, each featuring an ensuite bathroom and a viewing terrace. The structure is further distinguished by a scenic elevator, enhancing both its aesthetic appeal and functionality.
OTHERS
residential landscapes
religious buildings
GALLERY
project walkthroughs
Experience our most distinguished and celebrated projects through compelling snippets of our project walkthroughs.
FORT FROST
This structure represents a larger iteration of King's Castle, featuring a two-storey smart home with a "block" design enhanced by cantilever supports. Notably, the building's distinctive appearance is achieved through the inclusion of a massive corner balcony.
KING'S CASTLE
The architectural design features a two-storey smart home characterized by interconnected blocks that create a cohesive structure. Notably, the varying window sizes correspond to the specific functions of each block. The prominent concrete parapet contributes to the visual impression of a roof deck.
SUSTINERI DOMUS
A sprawling two-storey smart house designed to meet the client's requirements for a sustainable design that seamlessly integrates the outdoors. The open plan ground floor is complemented by private living spaces on the second floor, offering residents an impressive panoramic view of their surroundings.
VILLAM RENASCENTIAE
This modern country house is a two-storey residential property with loft. The 140 sqm.house includes 4 bedrooms, 4.5 toilet & baths, an indoor garden, open loft space, and parking for two cars. The design maximizes scale utilization, creating an illusion of spaciousness.
SOLARIUM DOMUM
The three-storey smart residential unit is characterized by its minimalist design, featuring clean lines and a robust structure. Notable elements include a spacious multi-purpose balcony and the Architect's distinctive L-window, rendering it a prospective timeless masterpiece.
SERENITY SUITES.
A three-storey apartment complex with flexible design options that can be configured as eight 180-square-meter units or two 750-square-meter luxury apartments. This complex is designed for modern urban families.
residential perspectives
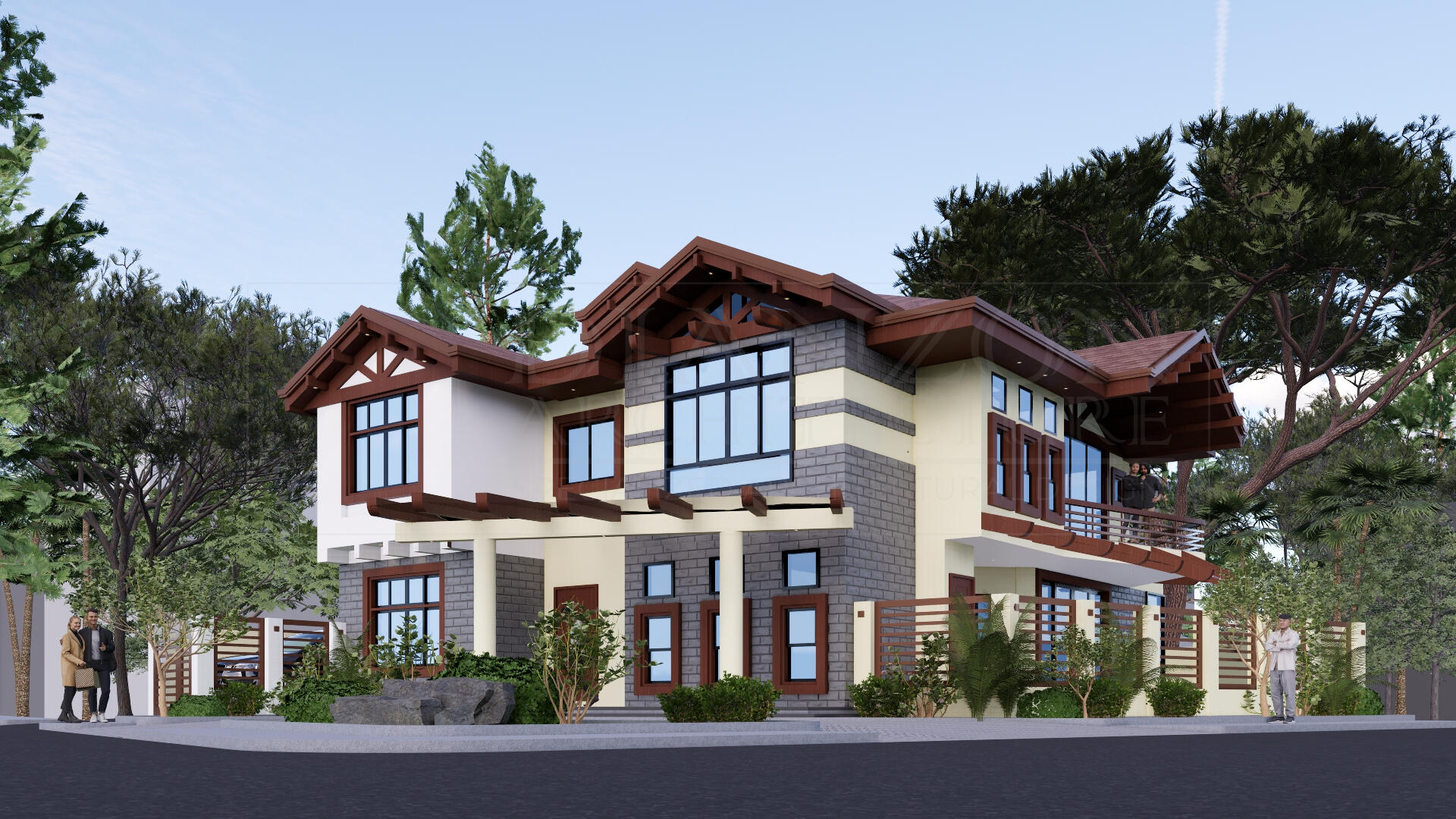
"BAHAY NA BATO" avant-garde.
A "Modern Filipino" two-storey residential structure, characterized by its interpretation of the indigenous "Bahay na Bato". The design prominently features locally sourced materials, including wood and adobe blocks. which have been thoughtfully integrated with steel and glass elements to achieve a modern aesthetic. Noteworthy are the strategically positioned high and low windows, which serve to facilitate passive cooling throughout the entirety of the residence.
residential perspectives
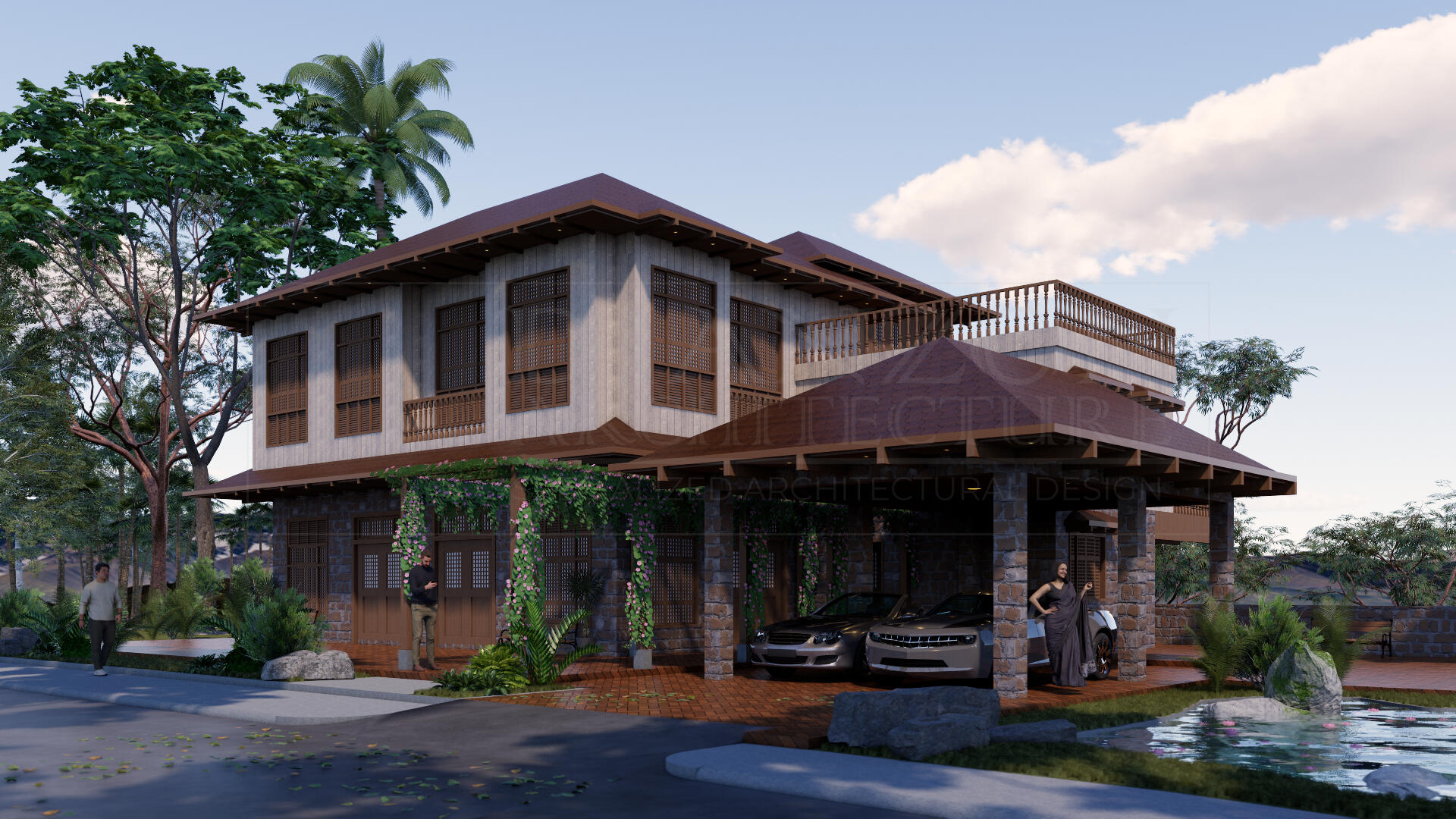
"BAHAY NA BATO" REVIVAL.
The traditional Filipino "Bahay na Bato," positioned adjacent to a cliff, features an expansive viewing terrace on the second floor. This architectural structure is organized into two distinct sections: the residential area, which comprises six bedrooms and 6.5 bathrooms, complemented by an open living area, and the guest area, which includes an indoor multi-purpose space along with shared service and utility facilities. Significantly, the design of the building incorporates indigenous materials, such as adobe, natural hardwood, capiz shells for the windows, and custom-crafted wood balustrades, reflecting a commitment to cultural authenticity and sustainability.
schematics
residential perspectives
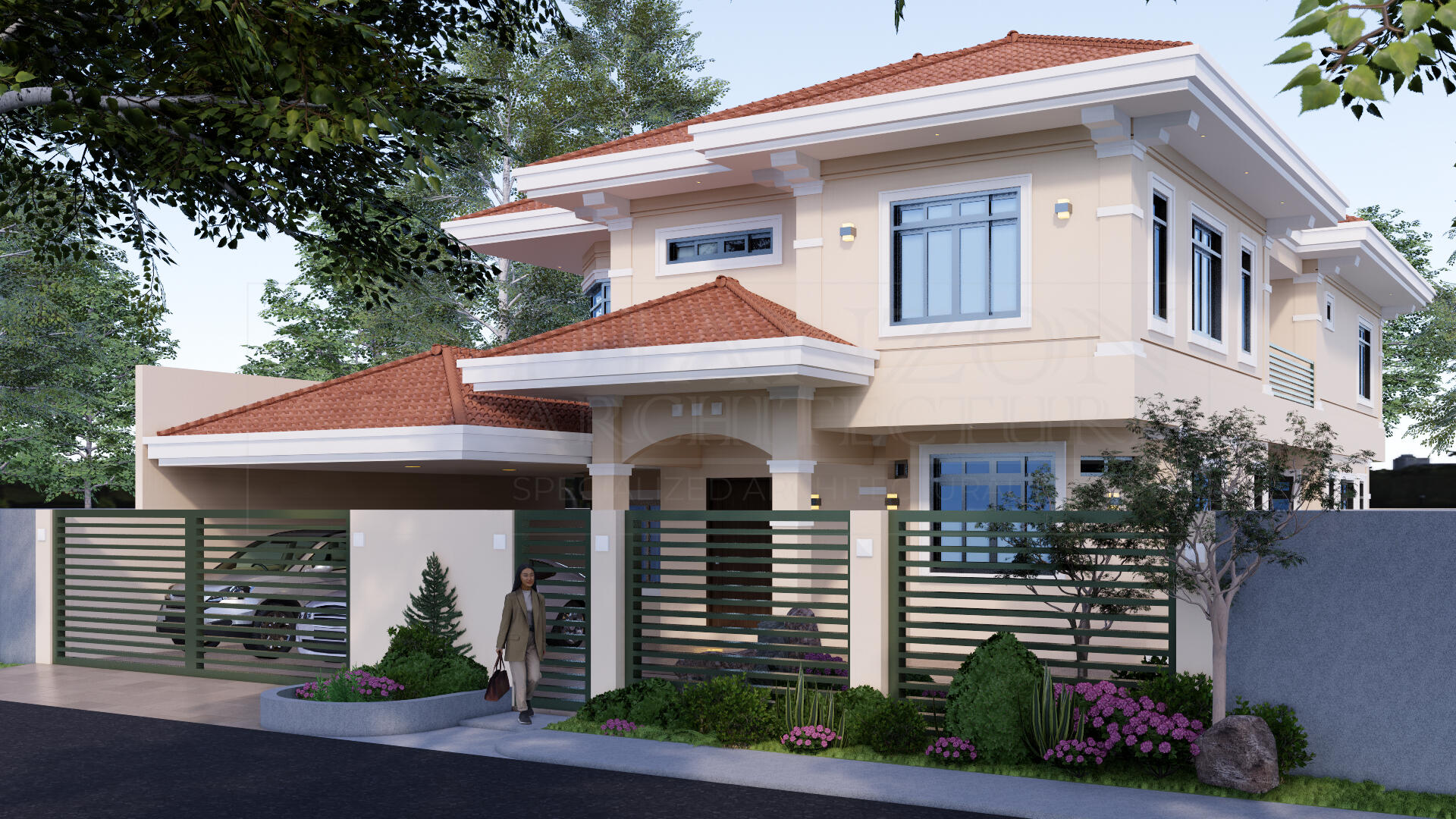
la villa.
A two-storey Mediterranean-style residence showcases the prevalent use of painted clay bricks for the walls, handcrafted concrete frames and mouldings, and a Spanish clay-tiled roof representing a revival of a genuine Architectural classic.
schematics
residential perspectives
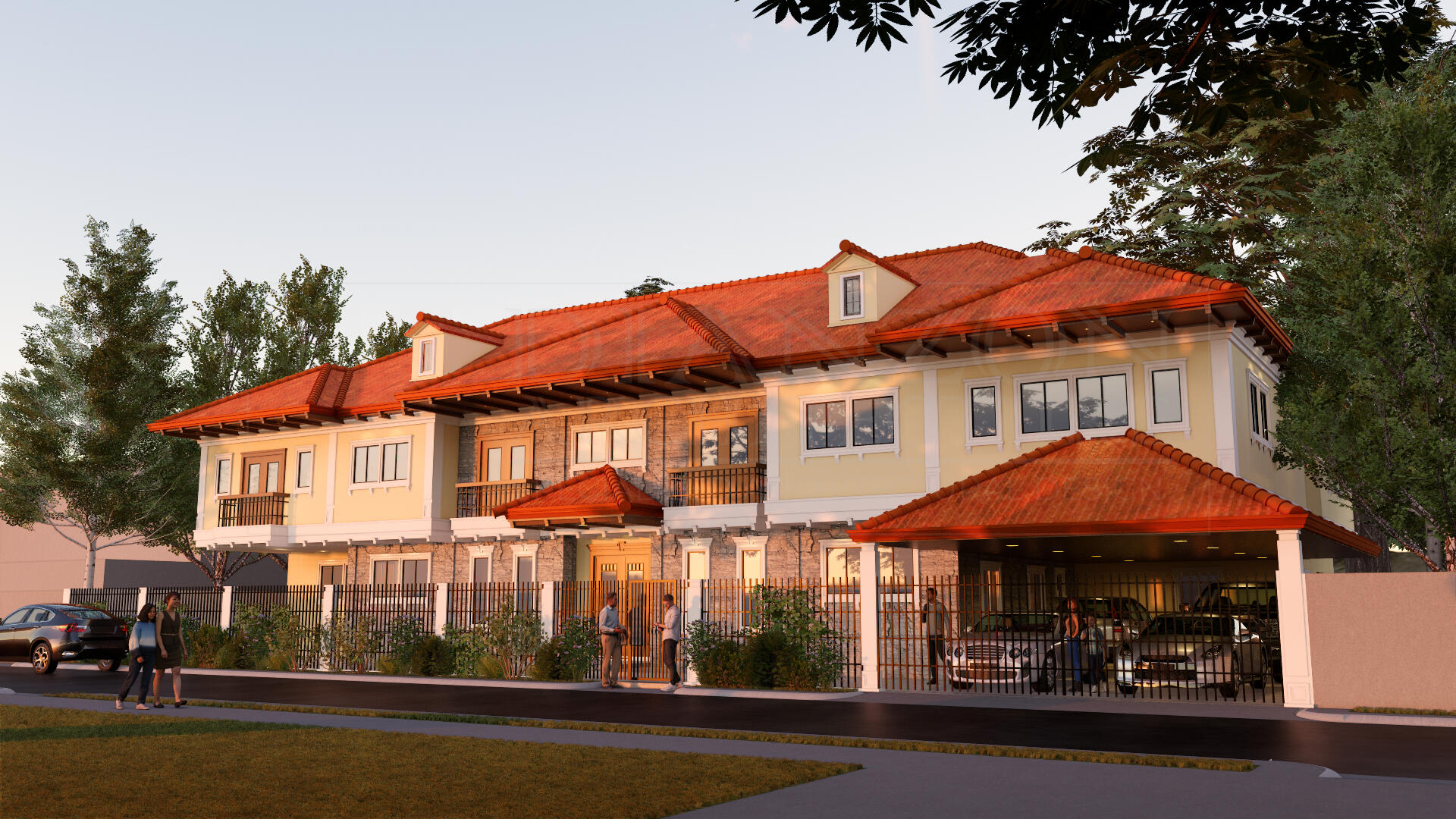
LA mansión.
This classic two-storey Mediterranean-style residence, featuring an attic, is designed to accommodate three family units. The property comprises 12 bedrooms, each equipped with its own restroom and bath facilities. Additionally, the residence includes two distinct four-car garages, and two separate service quarters. Highlighting the property is a grand staircase, alongside an open interior courtyard that serves as a venue for family gatherings. The expansive living room is particularly noteworthy, showcasing high ceilings that enhance the presence of three magnificent chandeliers.
schematics
residential perspectives
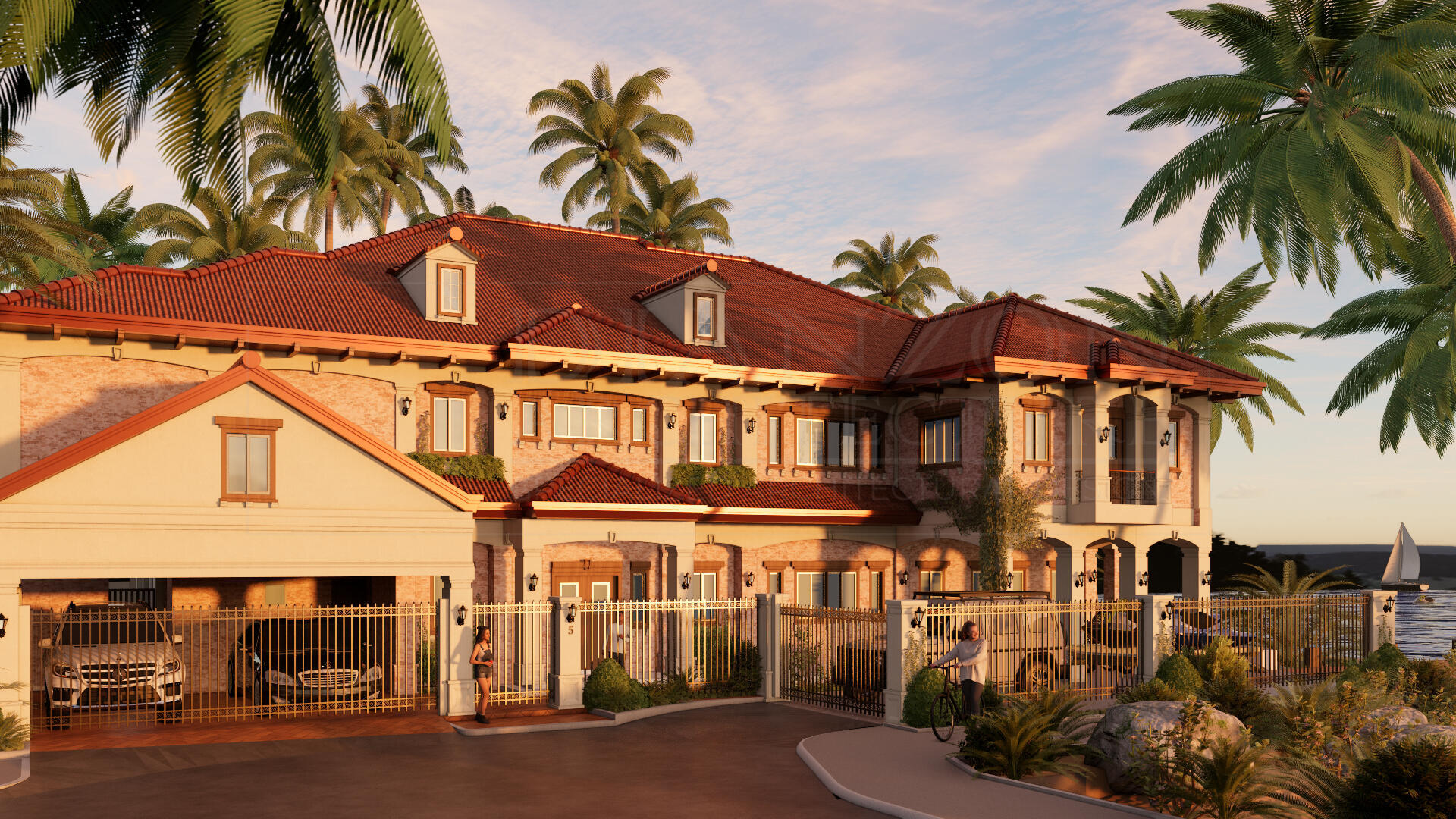
CASA DE PLAYA.
This Mediterranean beach house is strategically situated adjacent to the shoreline, providing direct beach access and proximity to the boat dock. This three-storey vacation residence comprises six bedrooms and six bathrooms. It features an open multi-purpose area suitable for gatherings, a swimming pool, and a private jacuzzi. Furthermore, the property includes two distinct carports: one designated for private use and the other accessible from the beachfront.
schematics
residential perspectives
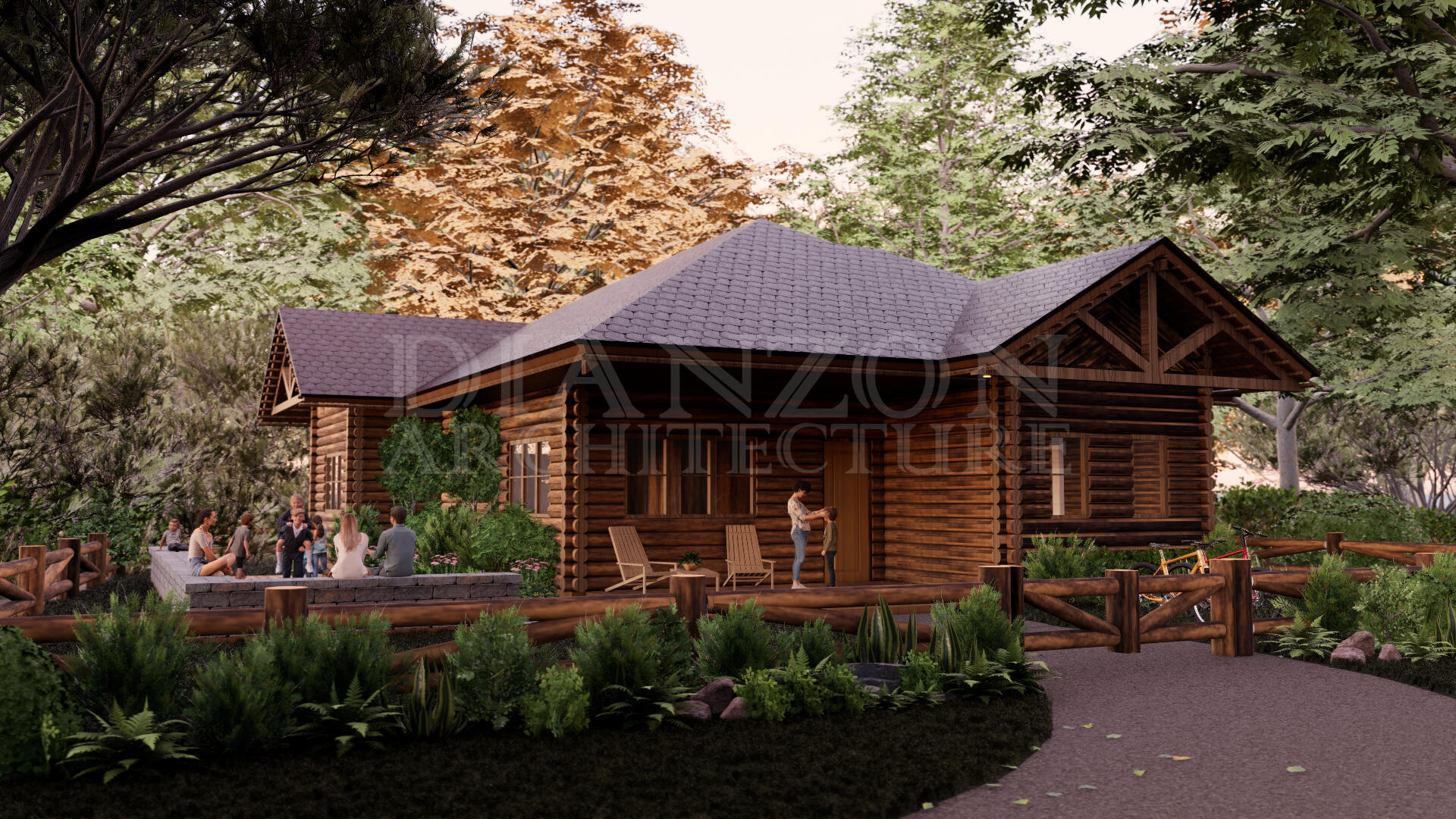
sabbatical shack.
This single-storey log cabin is situated in an untouched rural area and is designed to comfortably accommodate a family of six. The incorporation of natural materials in both the exterior and interior promotes an open-space experience for residents and visitors alike. Noteworthy features include spacious gathering areas both indoors and outdoors, such as an open-air firepit, an outdoor kitchen and dining area, as well as a large field and garden designated for recreational activities.
residential perspectives
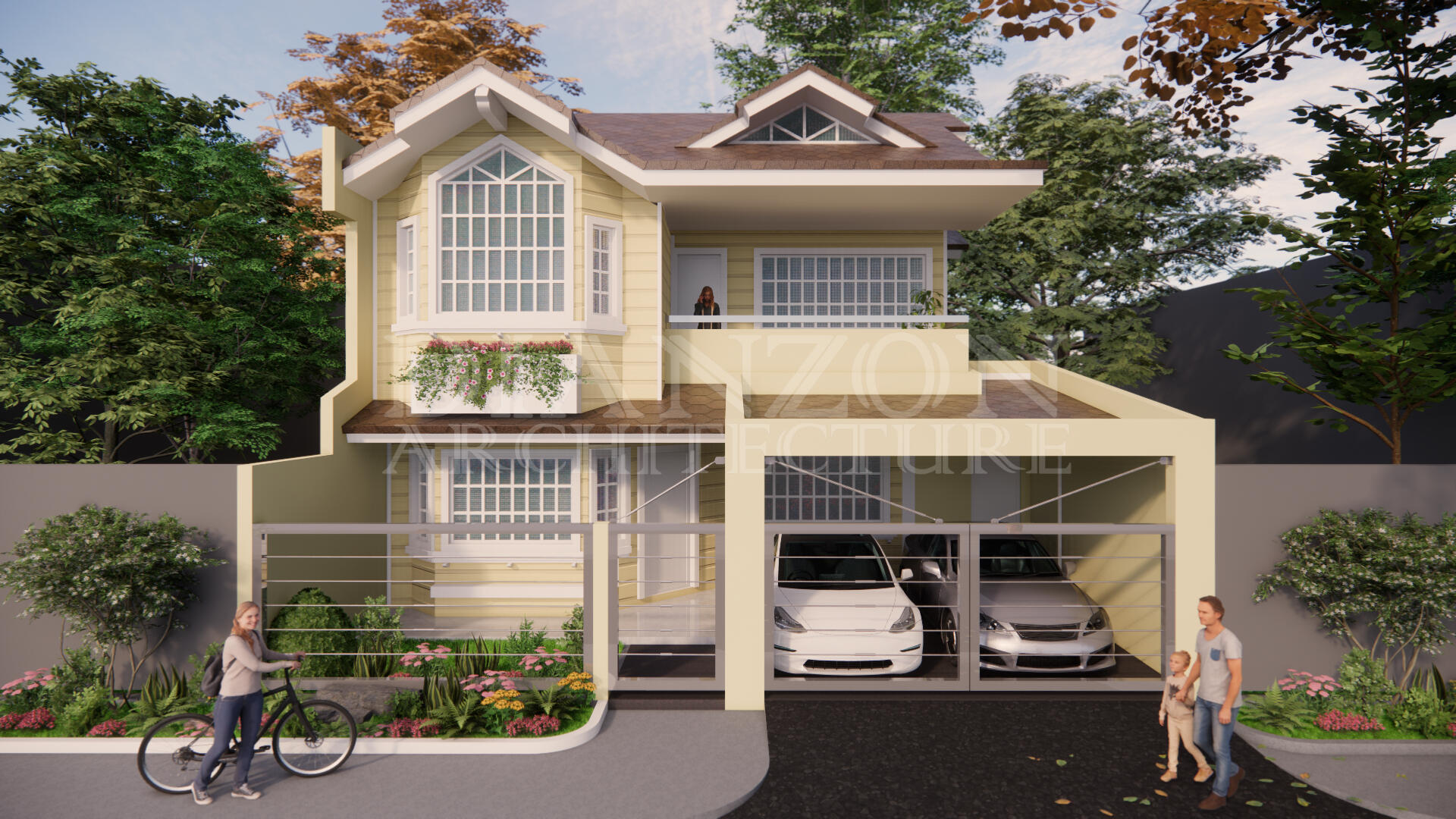
the victorian revival.
The traditional American residential design has been contemporized with an industrial aesthetic, replacing the conventional barriers. This two-storey residence, complete with an attic, offers four bedrooms, three bathrooms, and an open living-dining-kitchen layout.
residential perspectives
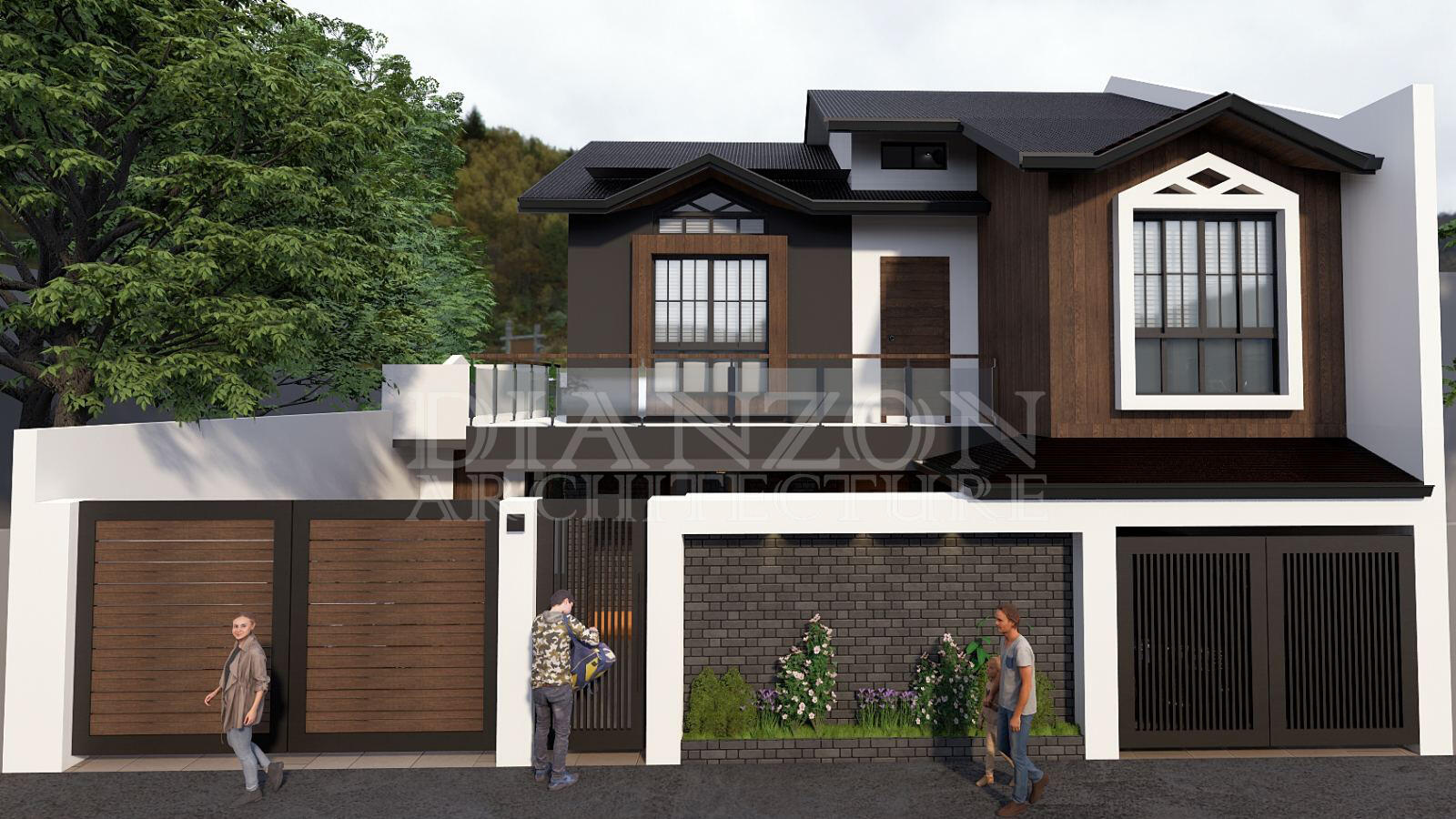
villam renascentiae.
This modern country house is a two-storey residential property with loft. The 140 sqm.house includes 4 bedrooms, 4.5 toilet & baths, an indoor garden, open loft space, and parking for two cars. The design maximizes scale utilization, creating an illusion of spaciousness.
residential perspectives
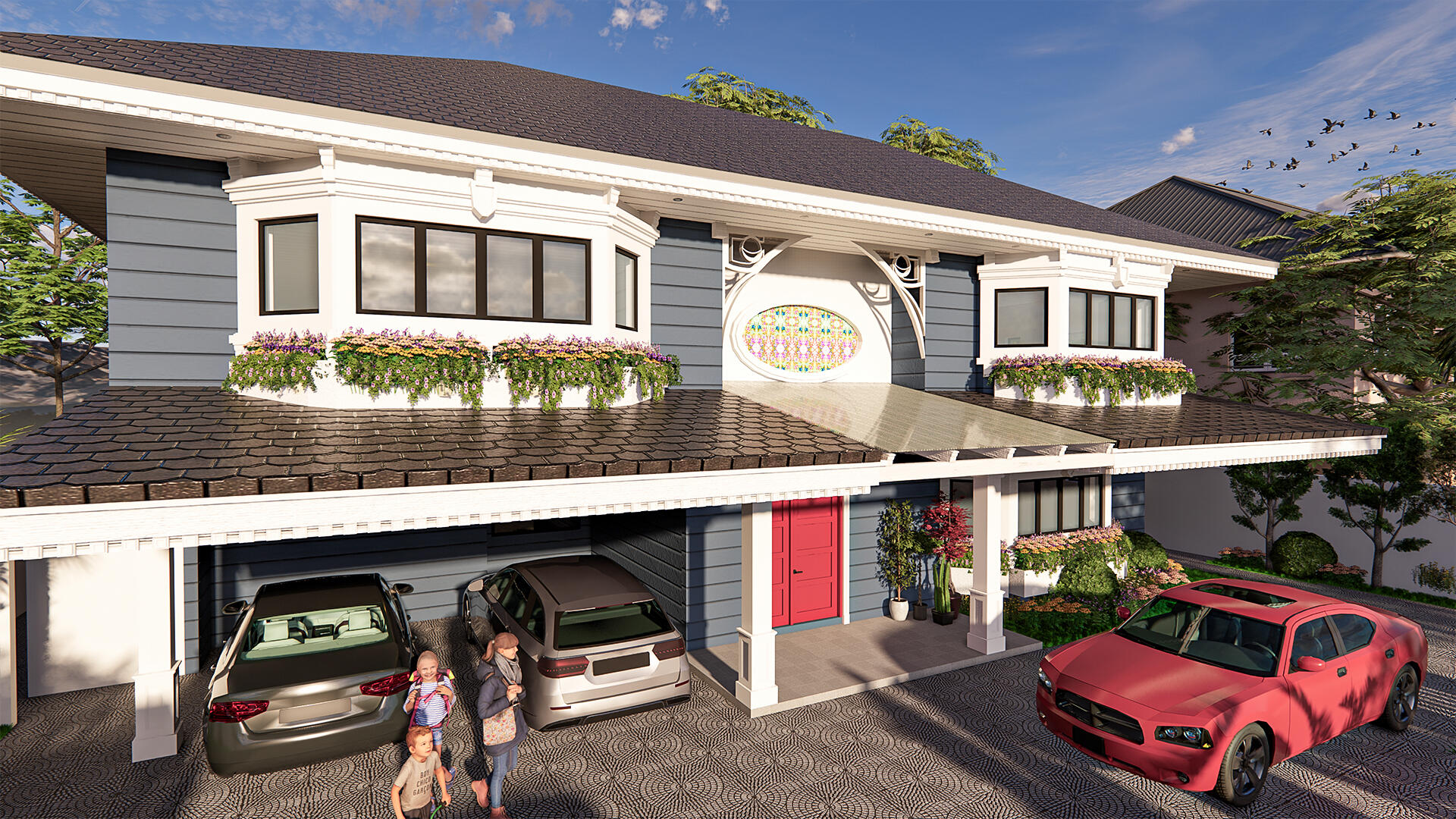
bay window house.
A two-storey Victorian residence. Prevalent in the design are the massive bay windows on either side of a glorious oval stained window. Wood mouldings and decorations abound in this Victorian classic with synthetic wood planks adorning the building walls. Of course, the main entry door is painted bright red to highlight the home's main entrance.
schematics
residential perspectives
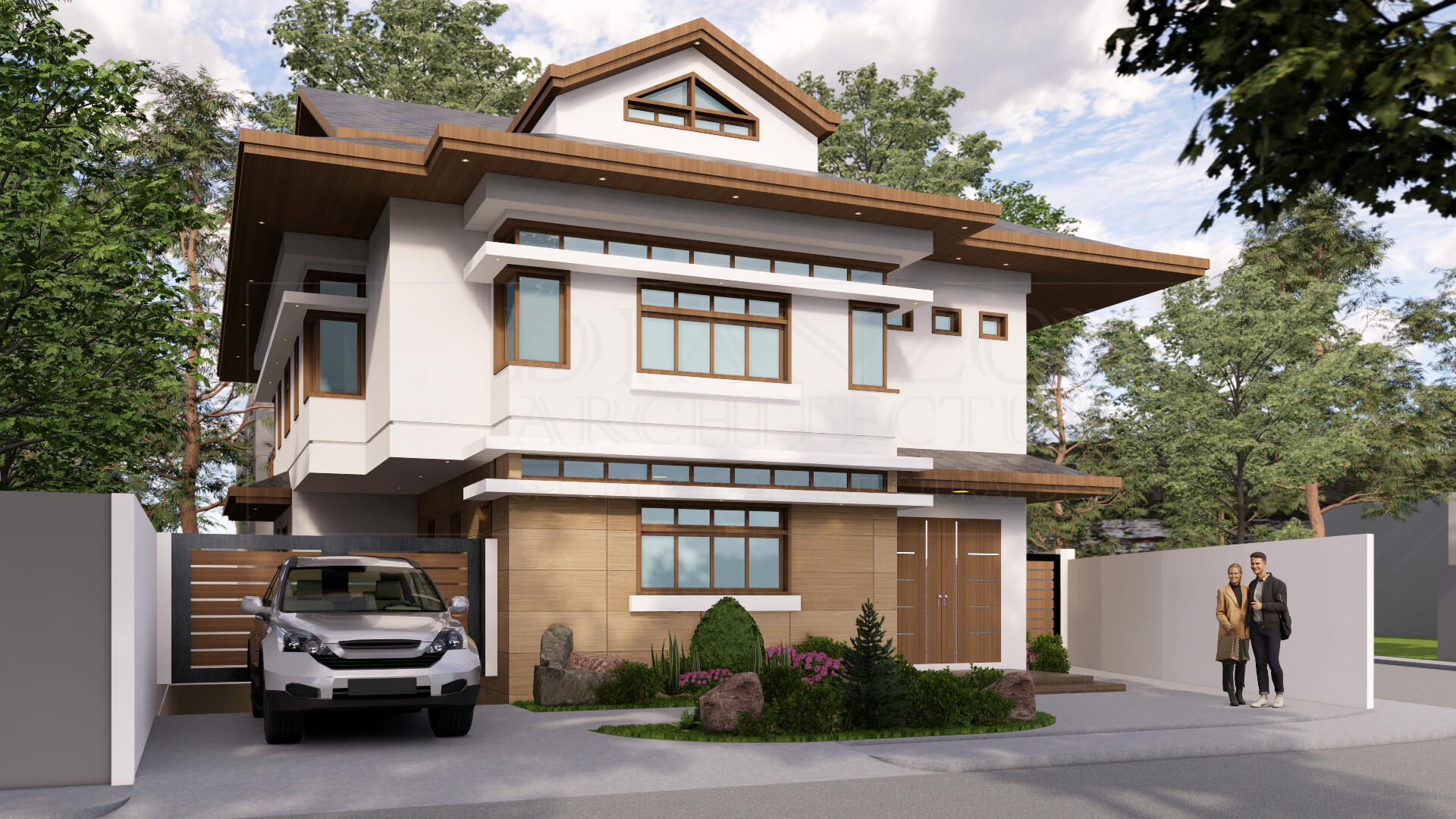
overhead house.
An updated minimal traditional two-storey residential structure with an attic. Prevalent in its design are corner windows and overhead fenestrations. These elevated windows serve the dual purpose of permitting natural light ingress and facilitating the dispersion of warm air that tends to accumulate near the ceiling, thus fostering a comfortable ambiance throughout the residence.
schematics
residential perspectives
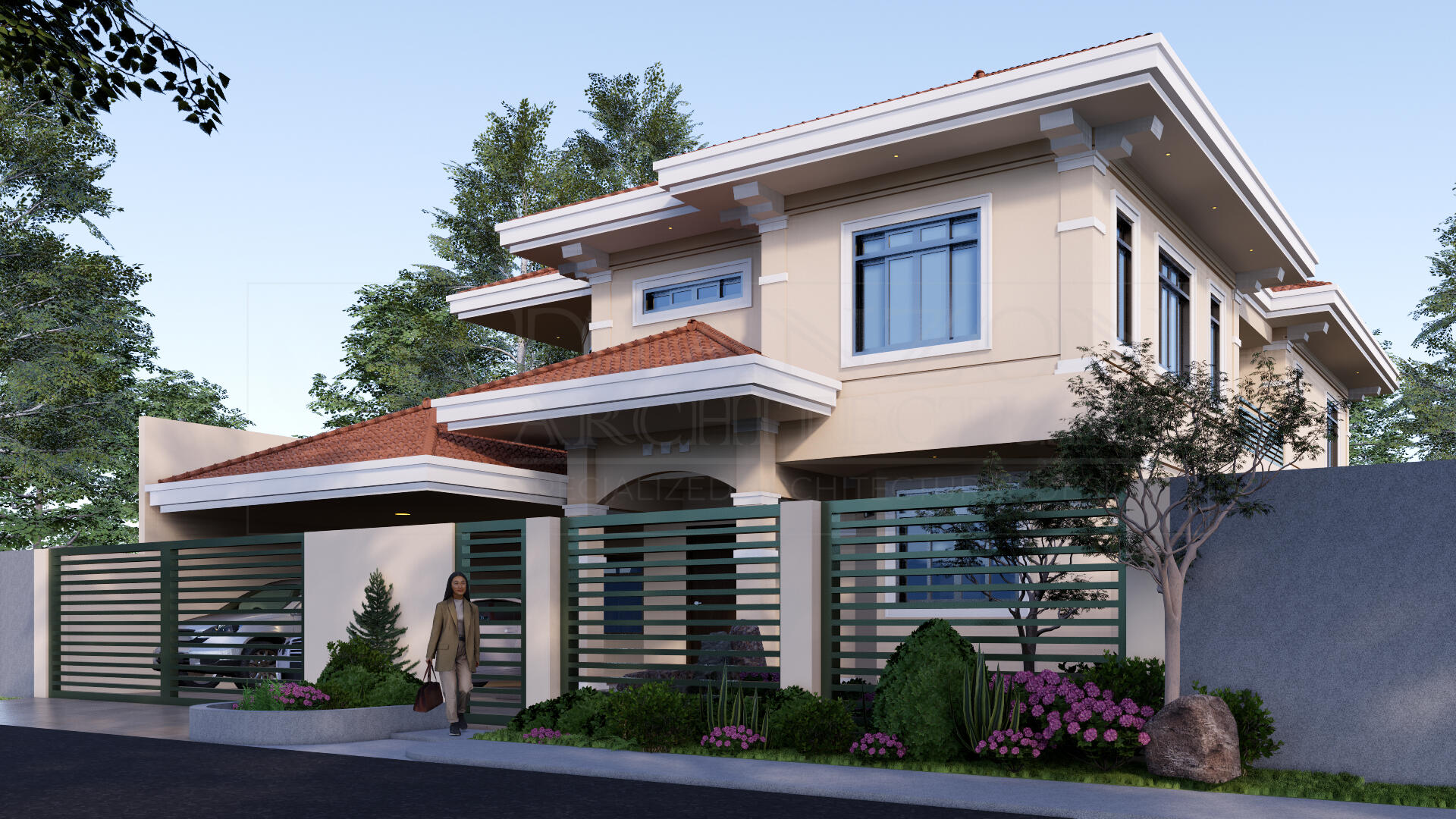
santuario viviente.
Situated in the heart of the city, this two-storey residential structure serves as accommodations for the primary caretakers of the adjacent private zoo. The design is straightforward yet highly functional, emphasizing the efficient circulation of its various inhabitants. The facility comprises four dormitories, shared restrooms and bathing facilities, as well as communal dining and kitchen areas.
schematics
residential perspectives
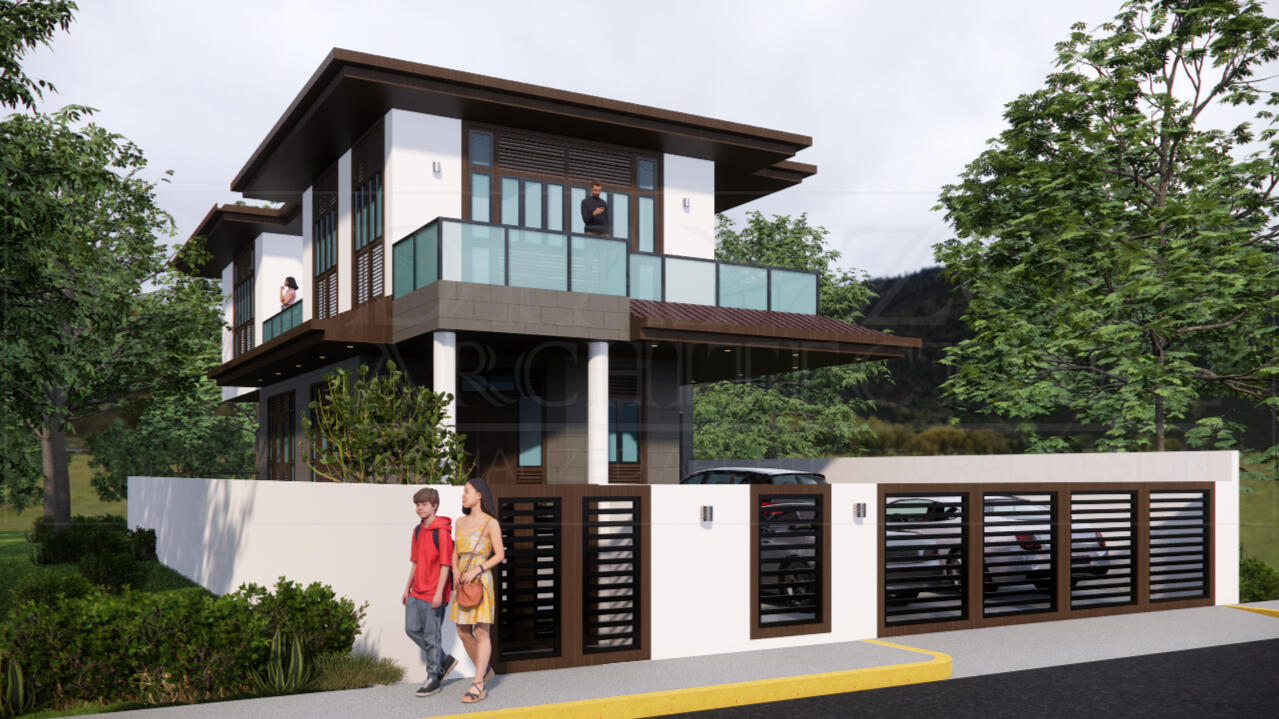
terrace house.
This two-storey residence sits at the peak of the village, providing unobstructed panoramic views. Extensive fenestration has been employed to capitalize on the natural surroundings. Furthermore, an encompassing terrace and a private viewing balcony grace the entire upper level.
schematics
residential perspectives
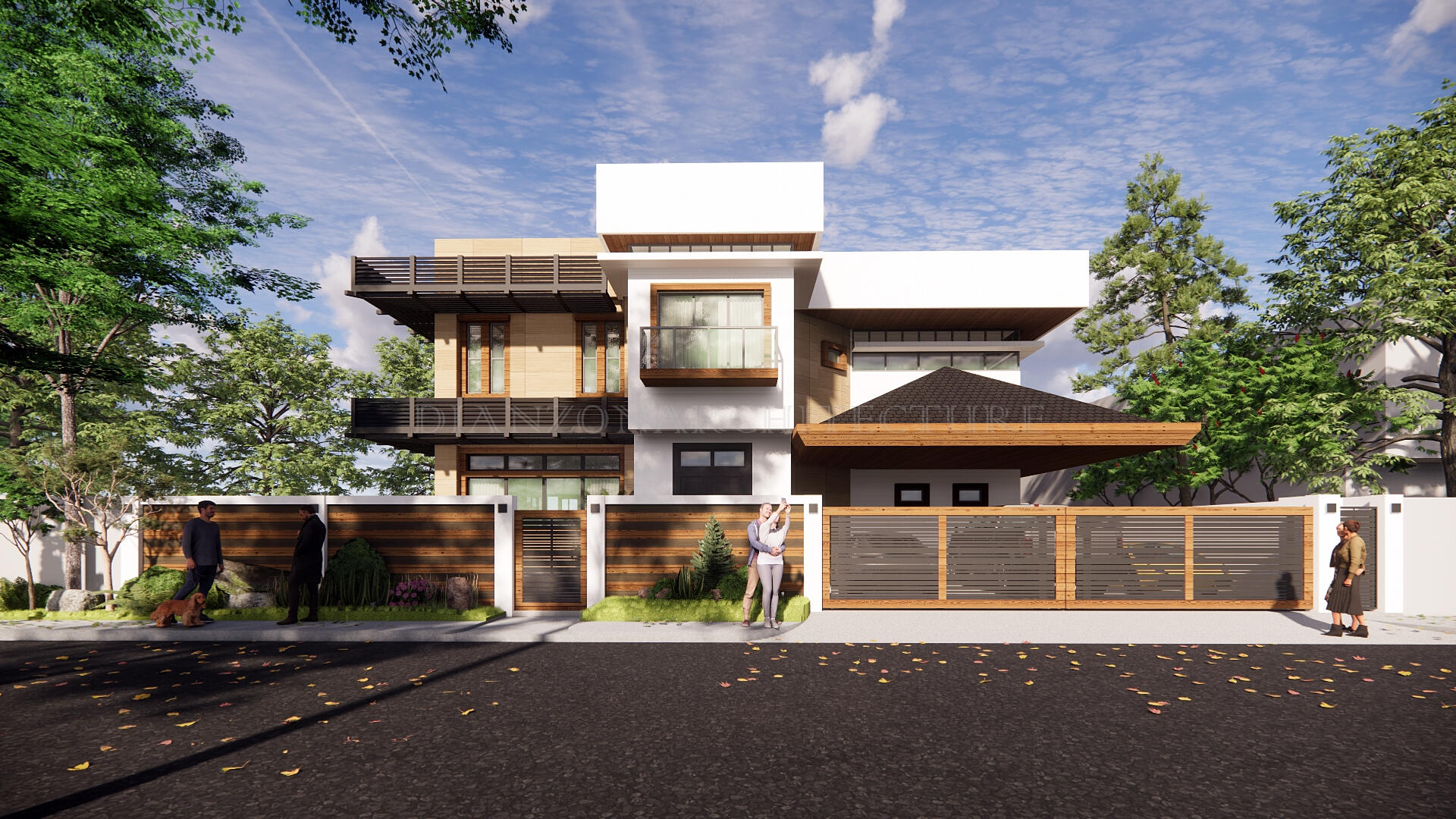
Sunbreaker house.
The post-modernist residence is comprised of three distinct buildings, embodying a design philosphy centered on movement and dynamism. Notably, the utilization of metal "sun breakers" in lieu of conventional roofs or canopies engenders a captivating interplay of shadows on the building's walls, which evolves throughout the day.
schematics
residential perspectives
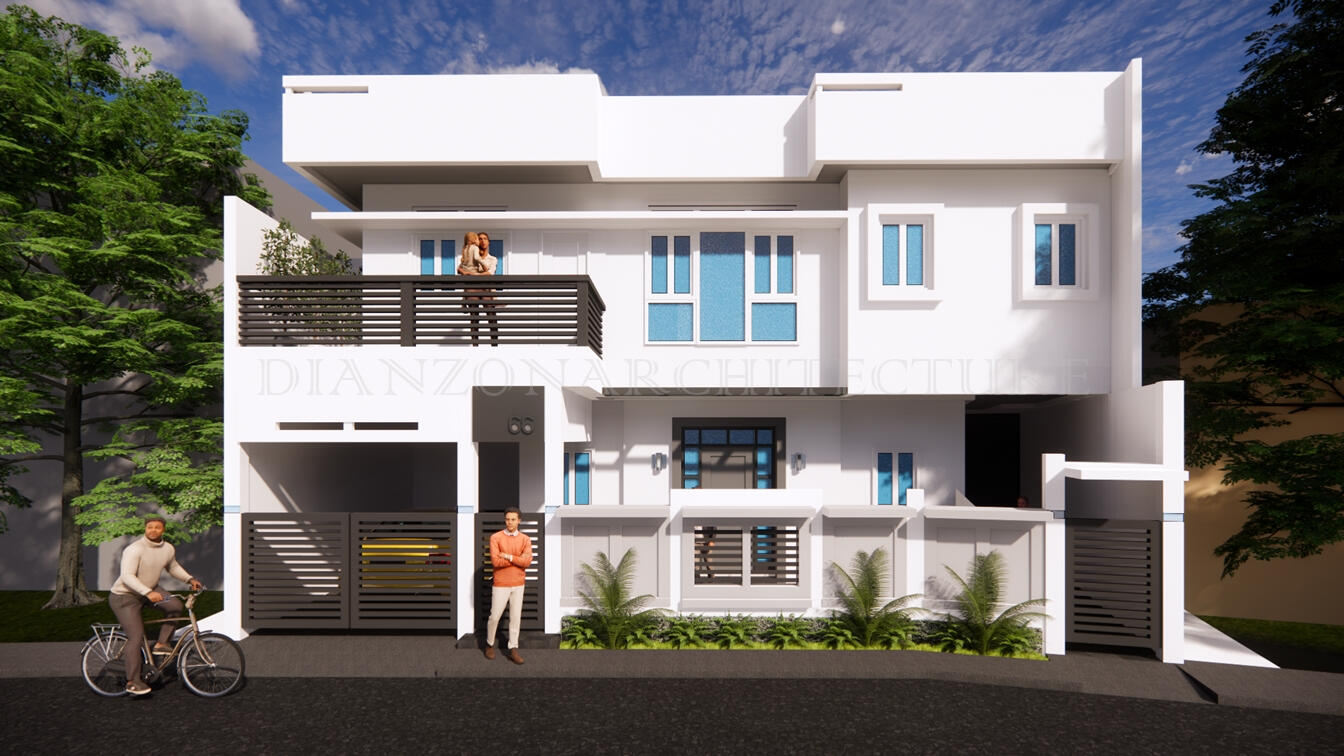
robot house.
This two-storey modernist residential structure conceals a two-storey, two-unit apartment building at the rear. The prevalent use of concrete in the design, including the parapets, canopies, and window mouldings, contributes to the building's robust and substantial appearance.
residential perspectives
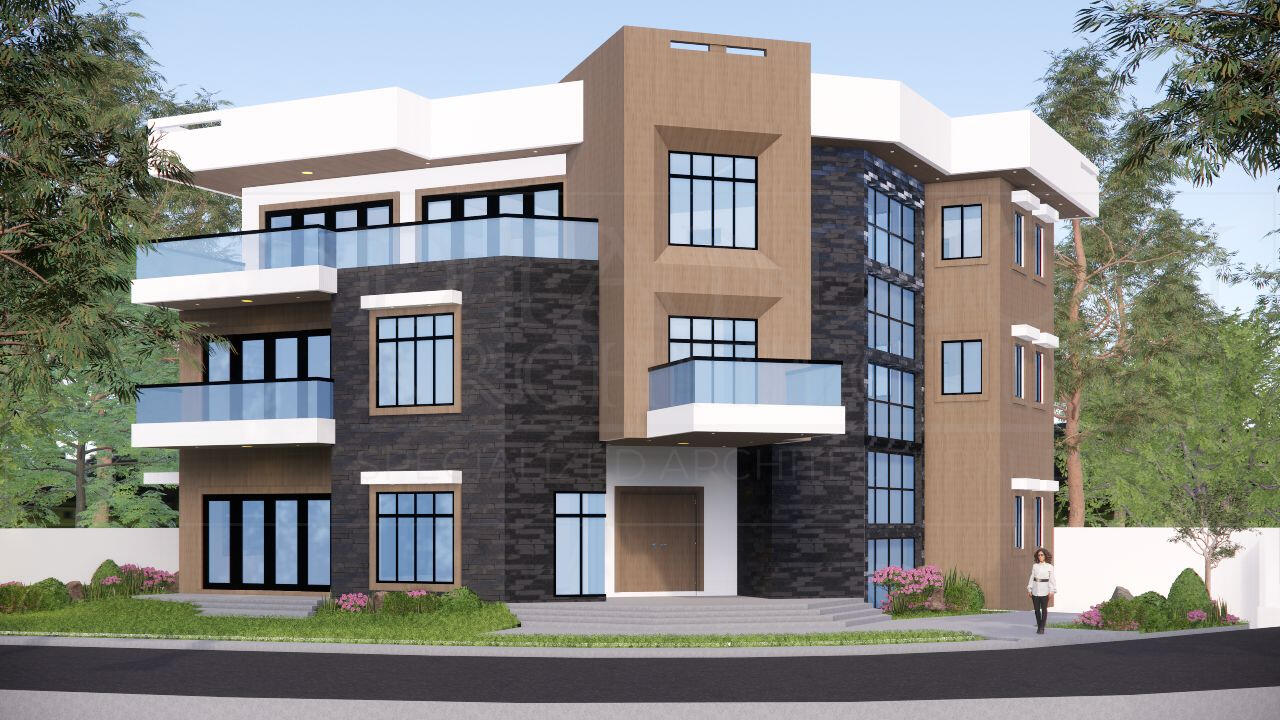
asylos moderni.
A four-storey modernist residential structure was designed to meet the doctor-client's request for a house that emulates the appearance of a hospital building. The house showcases a robust and imposing presence, featuring a basement garage, two living areas, two dining rooms, a spacious multi-purpose area, and a roof deck, offering a comprehensive array of amenities within a single space.
schematics
residential perspectives
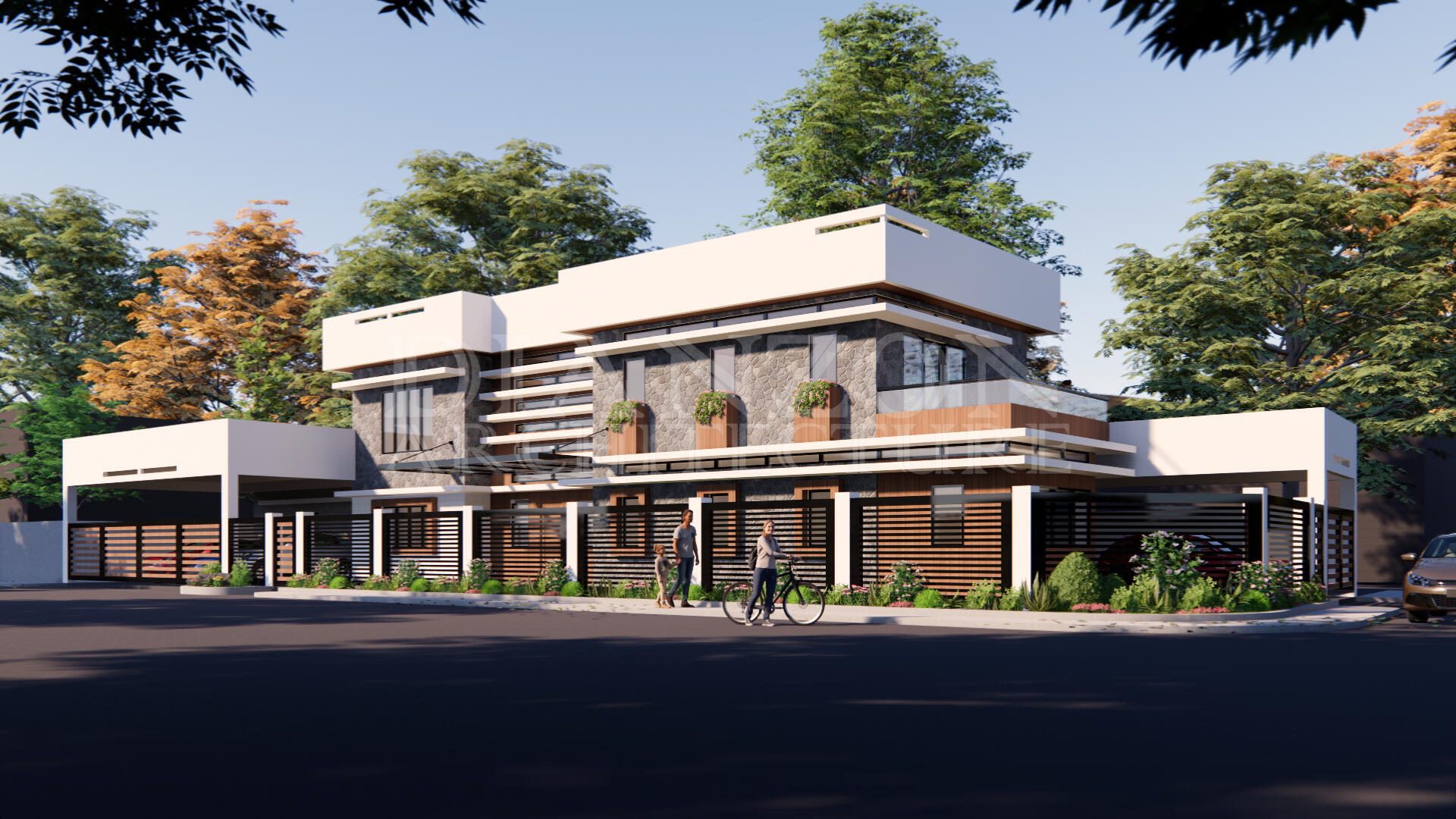
the boat house.
This two-storey residential property is situated on a corner lot within an executive village. The building comprises five bedrooms and five and a half bathrooms, in addition to an ambulatory room. On the second floor, there exists a multi-purpose area that extends to a spacious balcony situated above the carport. This design element capitalizes on the unobstructed view of the open park across the street, evoking the experience of an open deck on a cruise ship.
residential perspectives
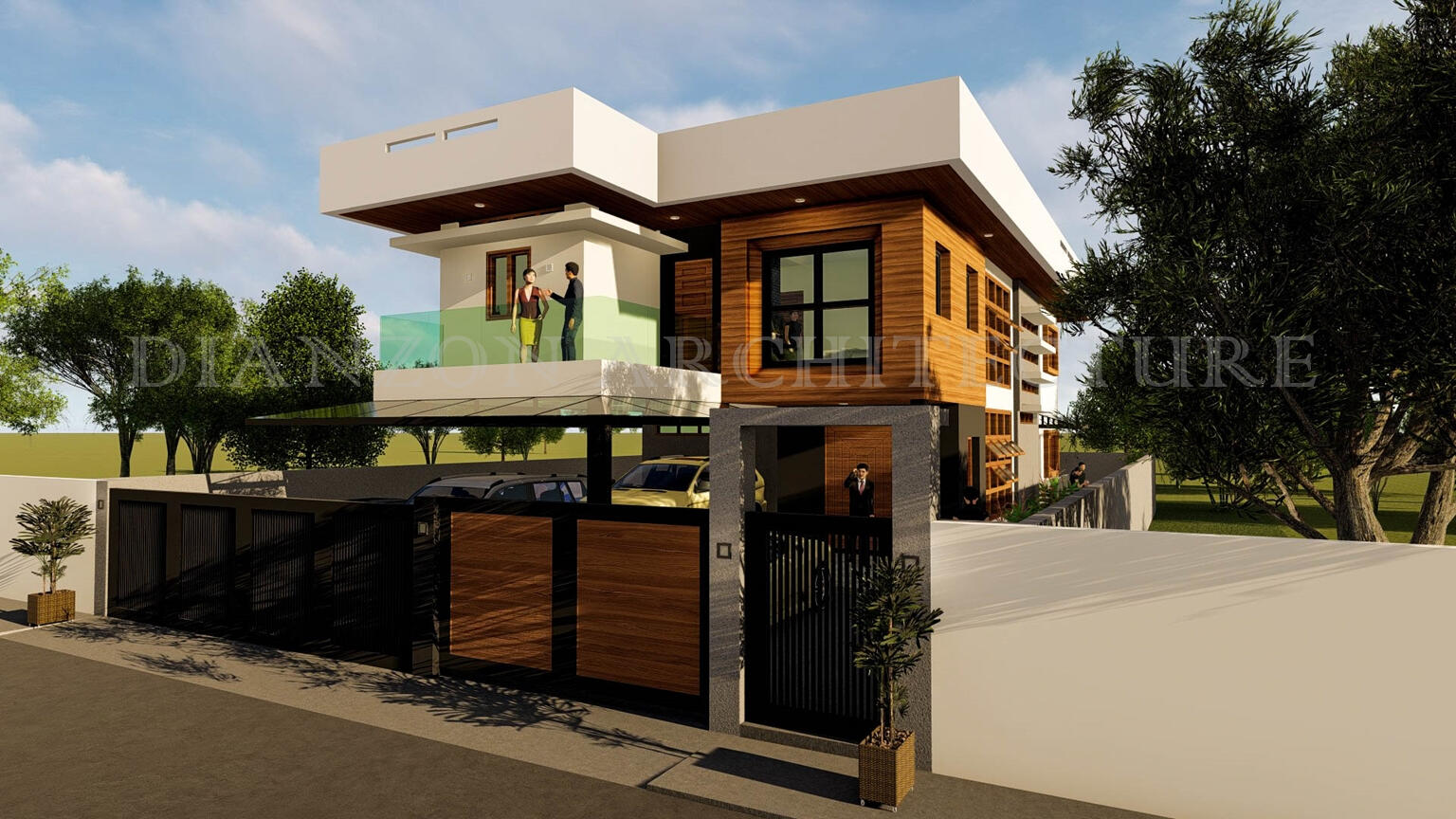
king's castle.
The architectural design features a two-storey smart home characterized by interconnected blocks that create a cohesive structure. Notably, the varying window sizes correspond to the specific functions of each block. The prominent concrete parapet contributes to the visual impression of a roof deck.
residential perspectives
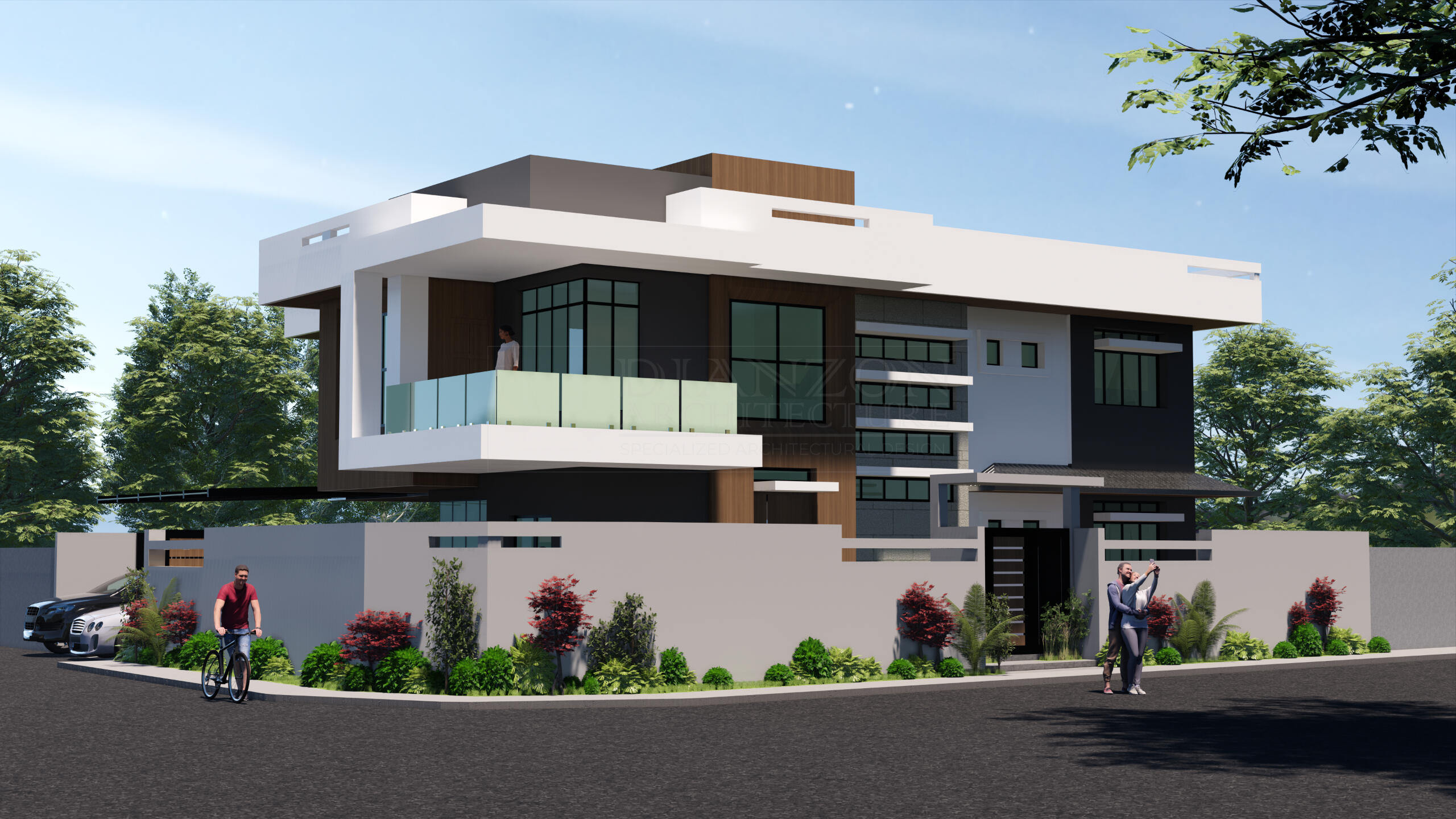
FORT FROST.
This structure represents a larger iteration of King's Castle, featuring a two-storey smart home with a "block" design enhanced by cantilever supports. Notably, the building's distinctive appearance is achieved through the inclusion of a massive corner balcony.
residential perspectives
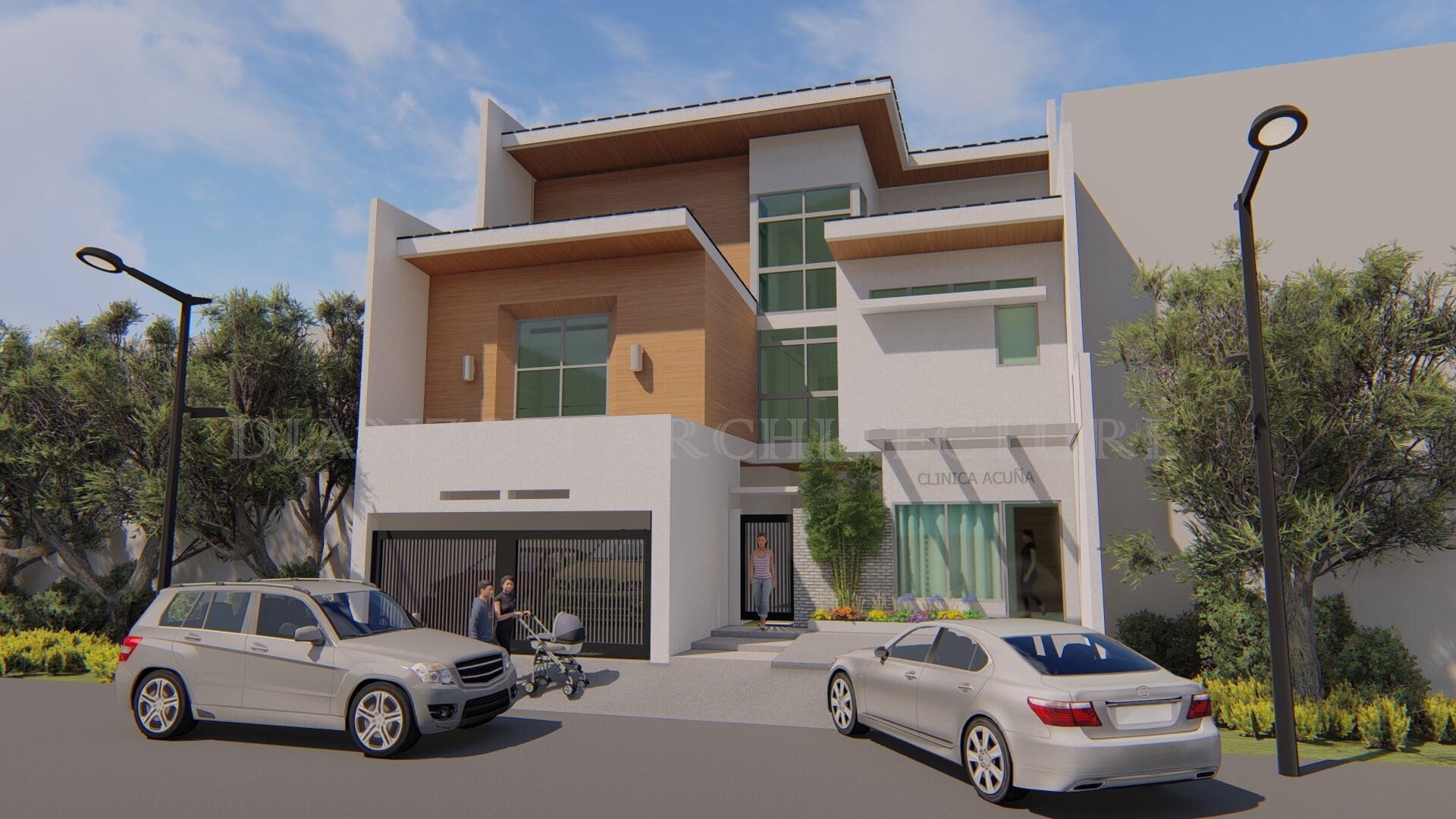
doctor's refuge.
A three-storey smart home with a commercial space, is situated within a bustling business district. This architectural design provides the appearance of a commercial building while preserving the comforting ambiance of a residential dwelling. Notably, the design prioritizes meticulous attention to security and privacy measures.
residential perspectives
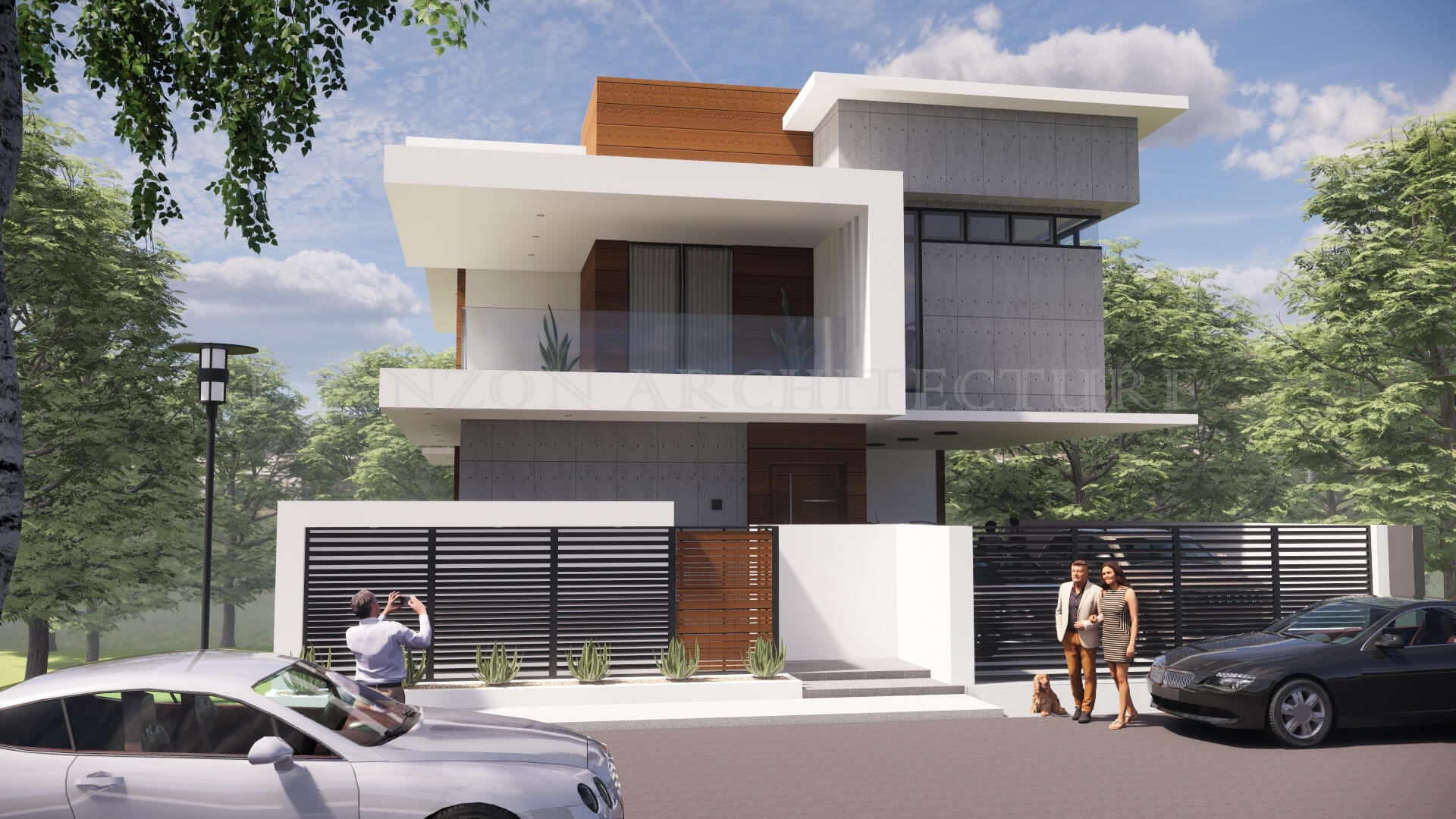
solarium domum.
The three-storey smart residential unit is characterized by its minimalist design, featuring clean lines and a robust structure. Notable elements include a spacious multi-purpose balcony and the Architect's distinctive L-window, rendering it a prospective timeless masterpiece.
residential perspectives
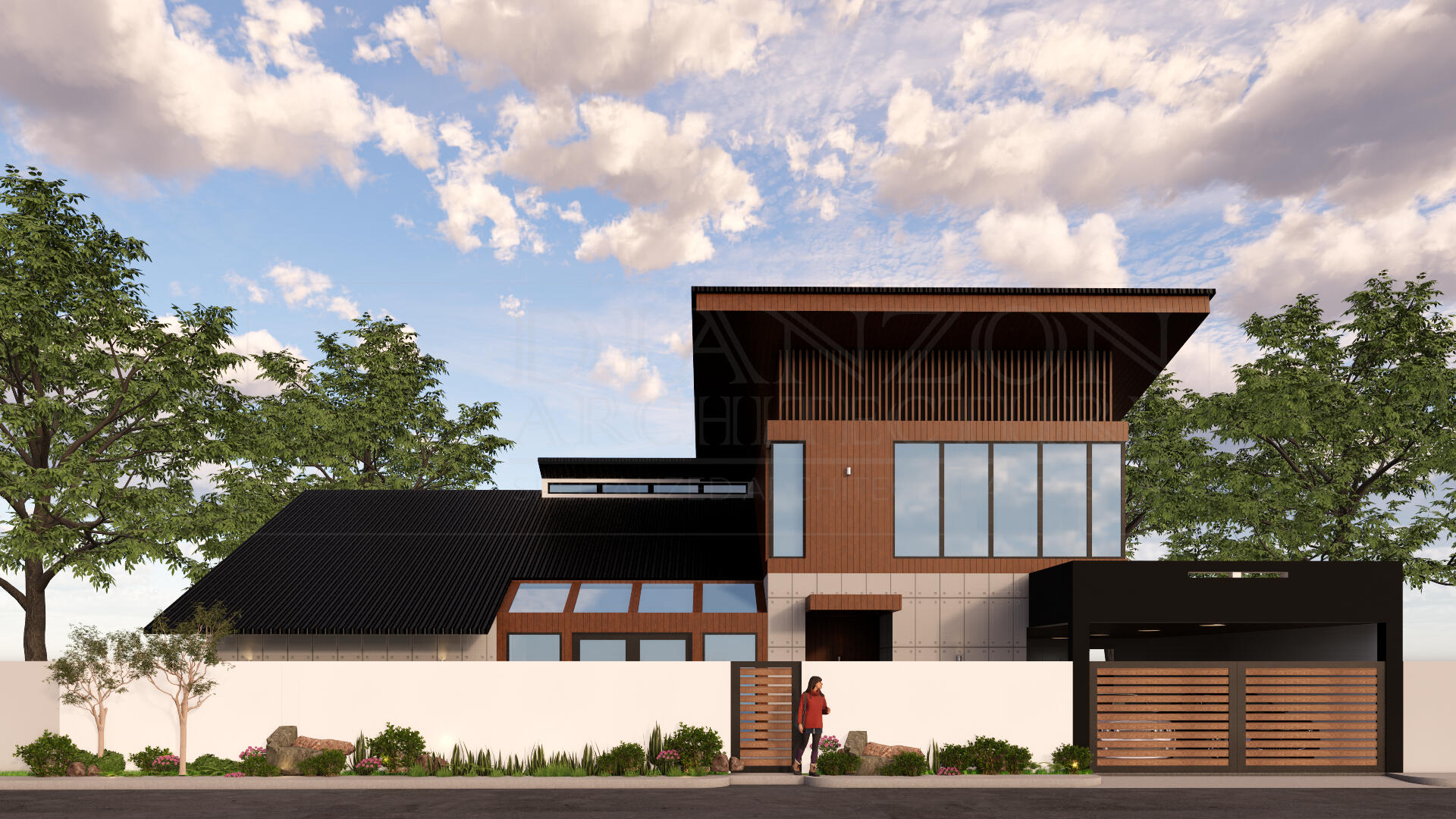
SUSTINERI DOMUS.
A sprawling two-storey smart house designed to meet the client's requirements for a sustainable design that seamlessly integrates the outdoors. The open plan ground floor is complemented by private living spaces on the second floor, offering residents an impressive panoramic view of their surroundings.
schematics
multi-unit dwellings
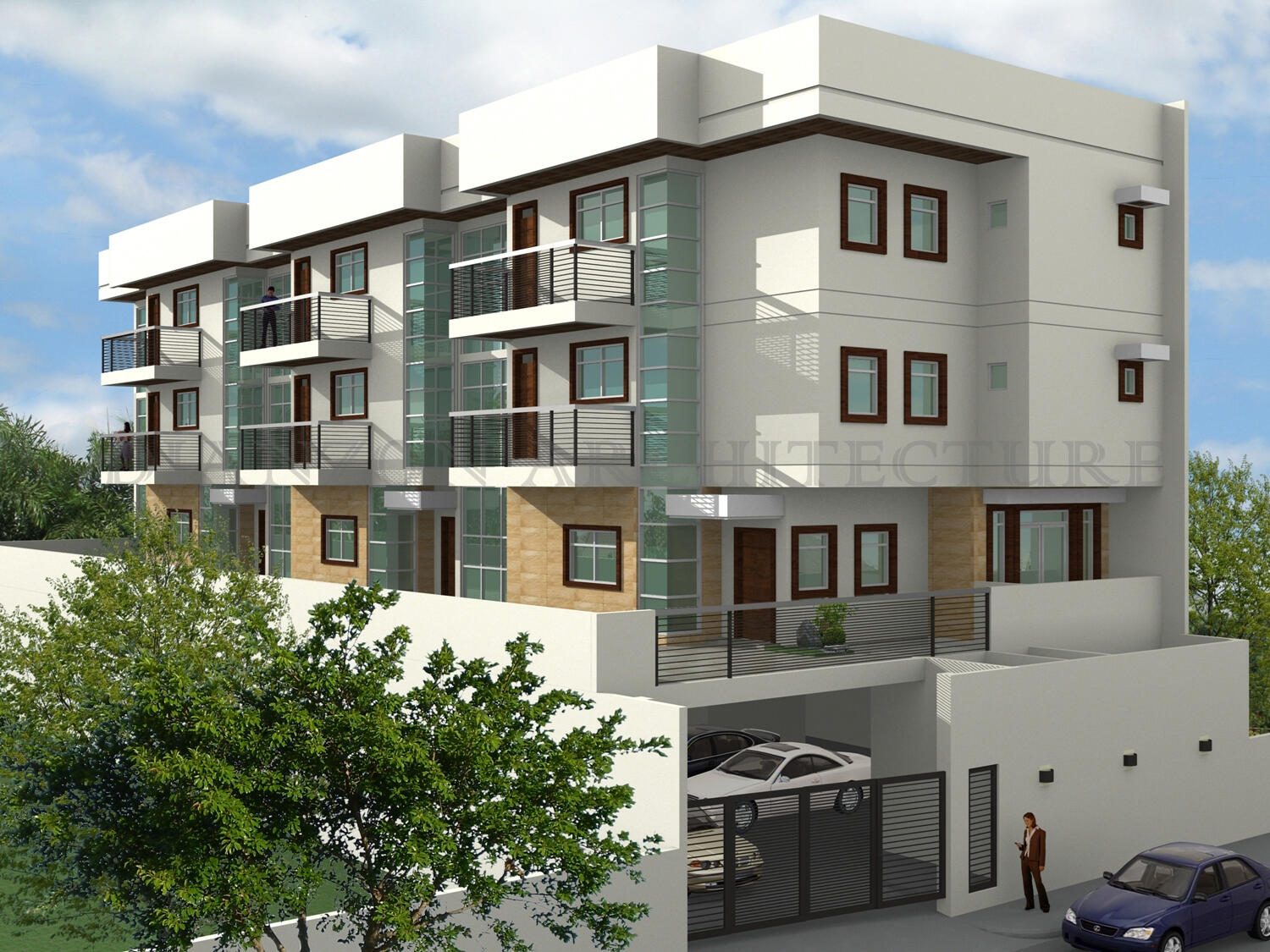
lieutenant lodge.
The property in question is a modernist four-storey condominium consisting of three units. Notable design elements include canopy-style viewing balconies, a second-floor porch, and a front yard that effectively segregates vehicular traffic and associated pollution from the ground floor.
multi-unit dwellings
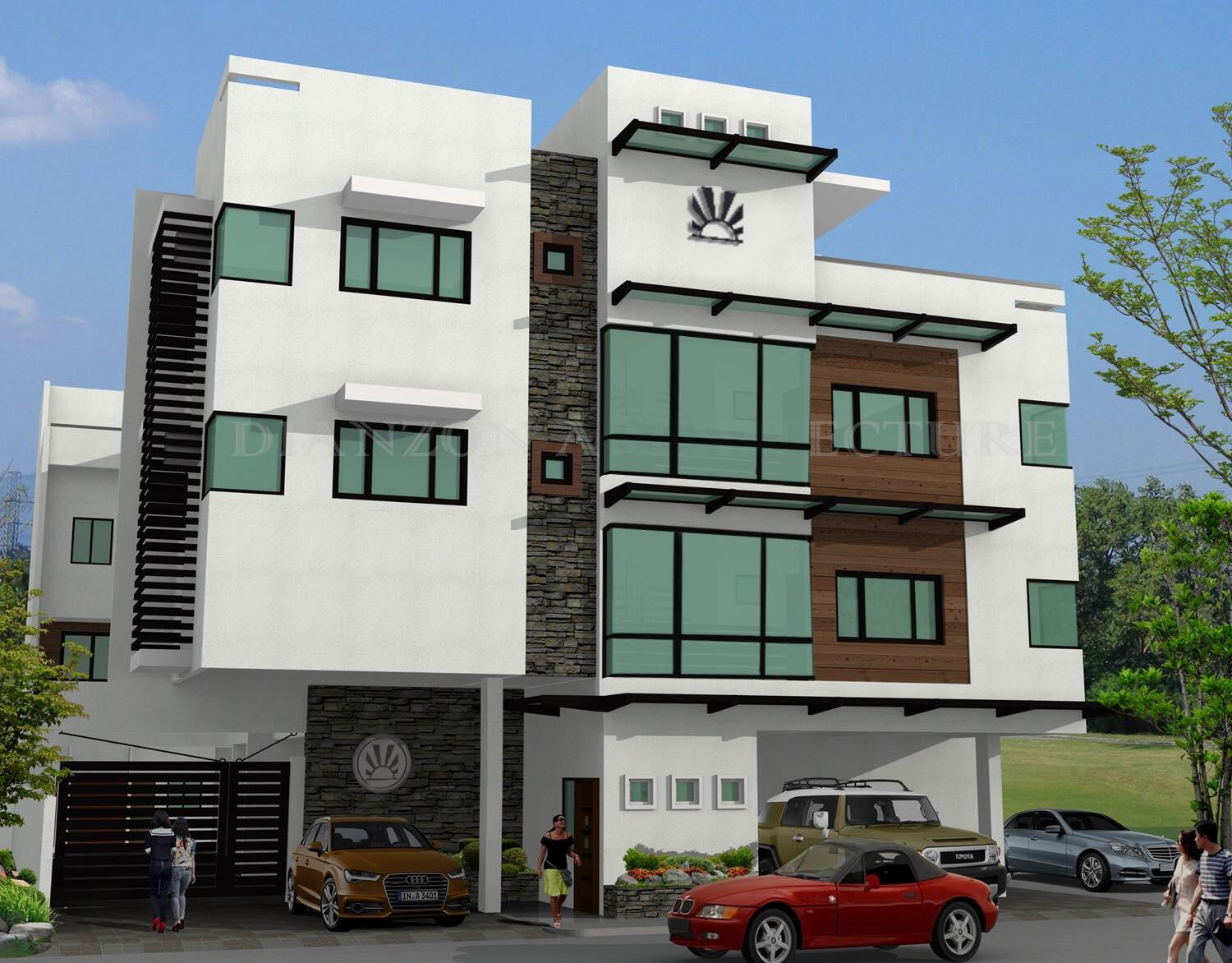
halcyon hub.
The edifice is a post-modern, split-level, four-story commercial building that encompasses an administration office, maintenance office, storage, roof deck, and four commercial units available for lease, each accompanied by a single parking slot. Notably, the design prominently incorporates an overhanging structure situated above the ground floor parking area.
multi-unit dwellings
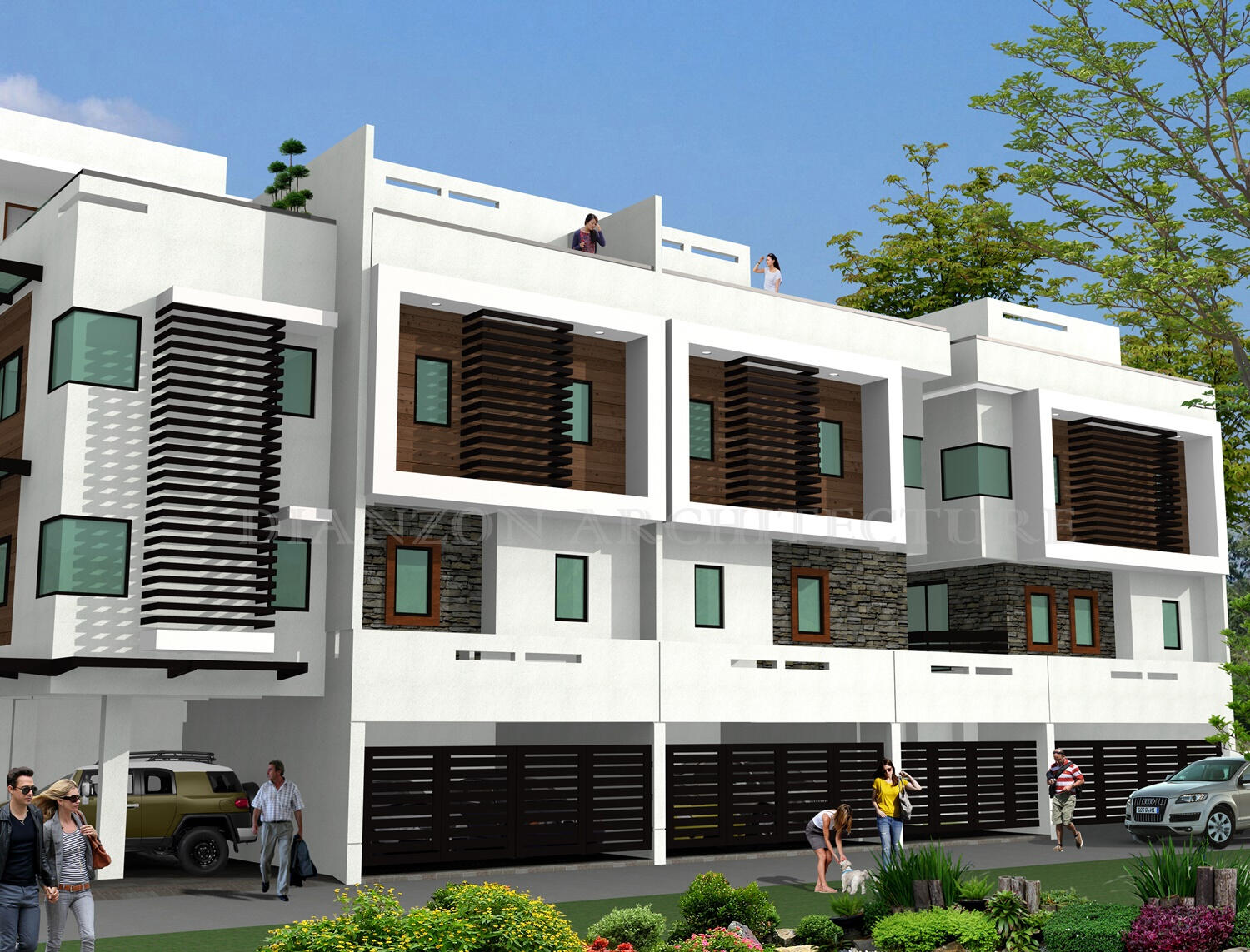
halcyon homes.
Presenting a post-modern townhouse complex comprising seven units, each spanning four storeys. Each townhouse is outfitted with 5 bedrooms, 4 full bathrooms, 1 maid's room, 1 utility room, 1 viewing balcony, a spacious roof deck, and a covered garage accommodating 2 cars. This property is ideally suited for the contemporary Filipino family seeking a home that caters to their professional needs.
multi-unit dwellings
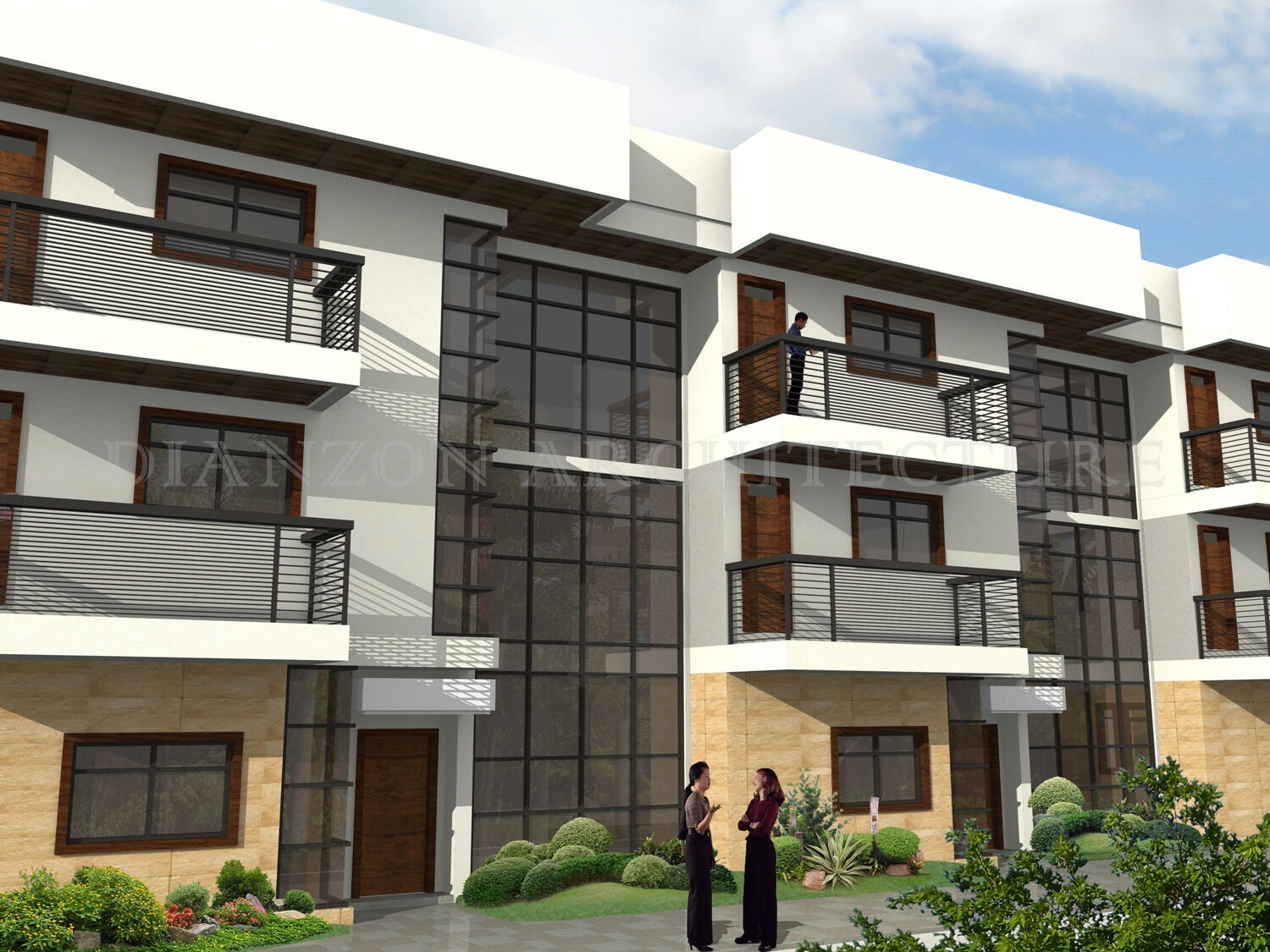
tranquil townhomes.
The townhouse complex consists of six modernist units spanning three storeys. Noteworthy design features include expansive glass walls in the stairwells and canopy-style viewing balconies. On-site parking spaces have been intentionally situated off-site to promote a cleaner and safer ground floor environment for residents. Each unit is equipped with both outdoor and indoor garden areas as standard amenities.
multi-unit dwellings
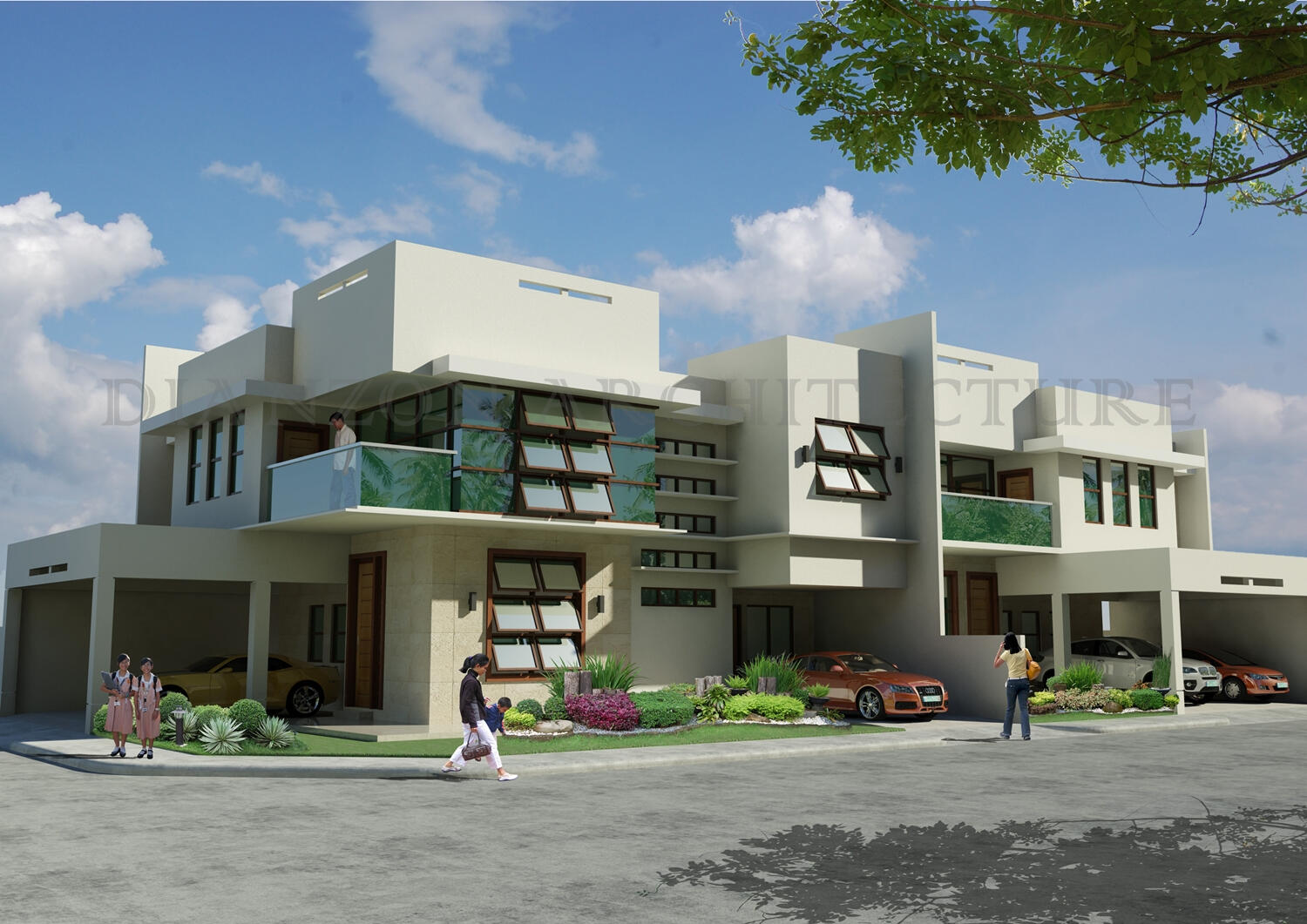
velarium duplex.
The property is a two-story modernist duplex featuring prominent oversized awning windows and concrete parapets above the second-floor canopies. The corner unit includes two separate parking areas and a corner balcony.
multi-unit dwellings
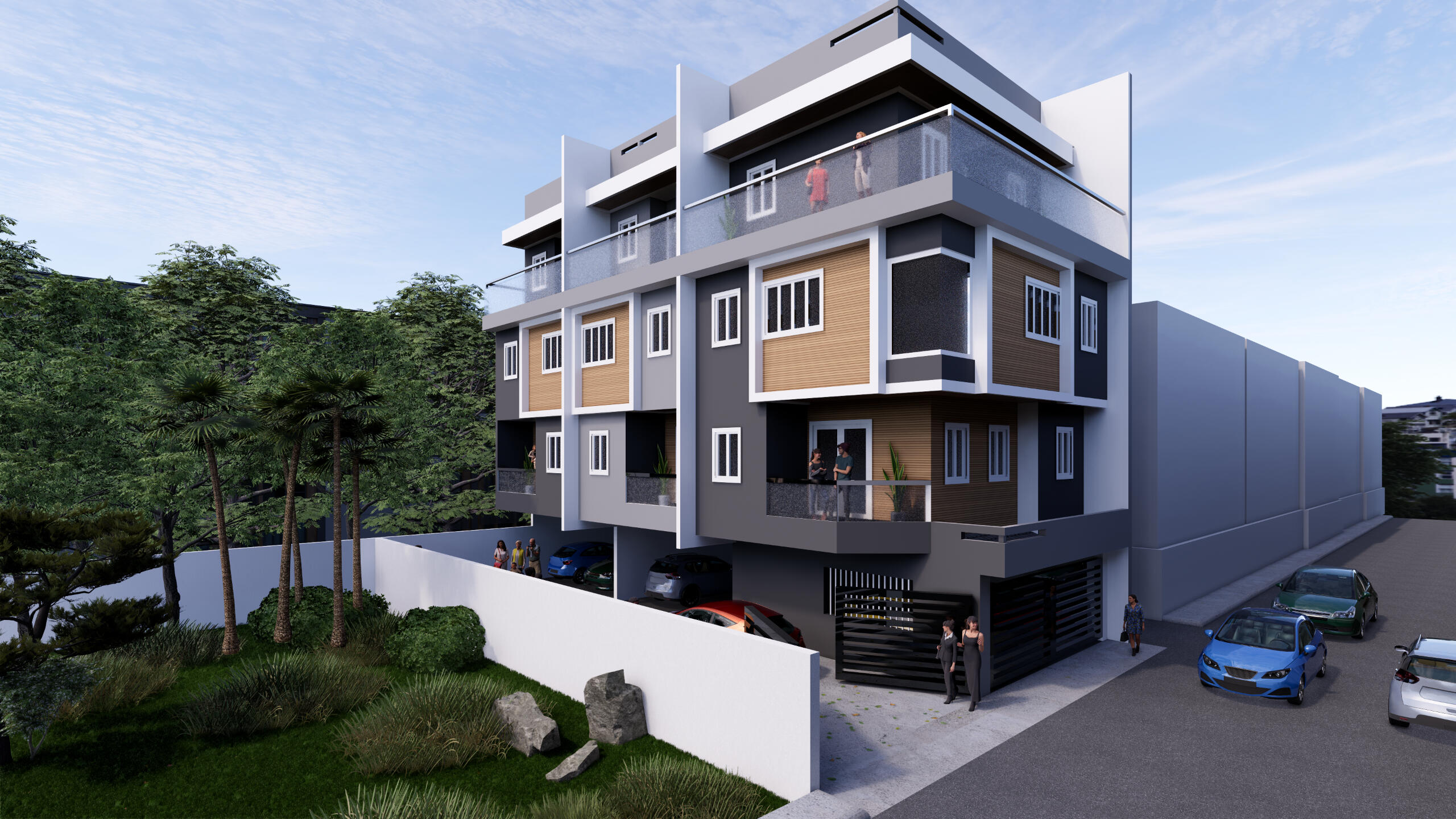
radiant apartments.
A contemporary four-story apartment complex comprising three units. Each unit offers four bedrooms, three bathrooms, a two-car covered garage, and two viewing balconies.
multi-unit dwellings
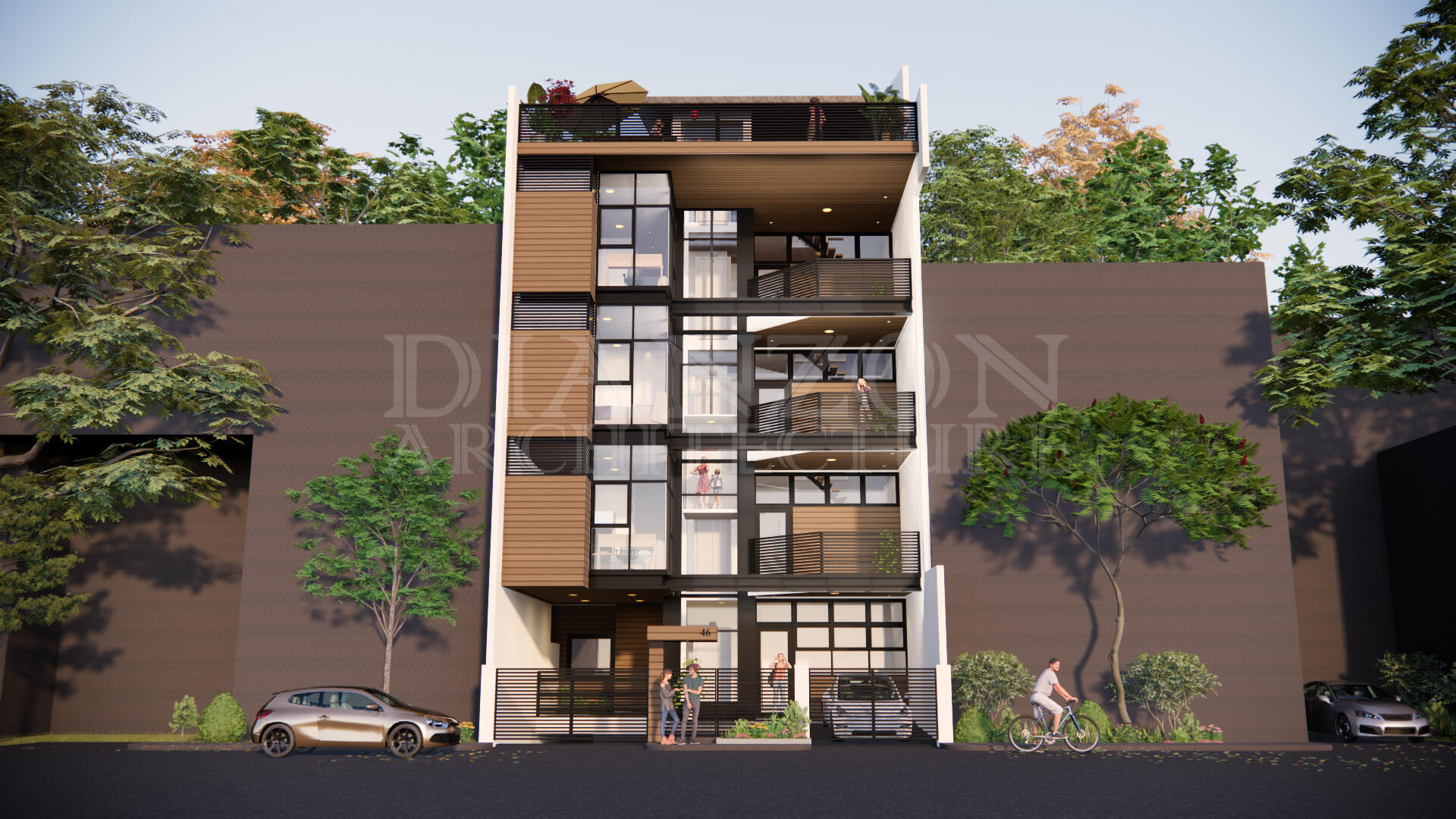
PROJECT ONE MIDRISE.
This modern industrial six-storey building comprises four individual units, each thoughtfully designed to include a common roof deck as well as basement parking facilities. Each unit accommodates four bedrooms, each featuring an ensuite bathroom and a viewing terrace. The structure is further distinguished by a scenic elevator, enhancing both its aesthetic appeal and functionality.
multi-unit dwellings
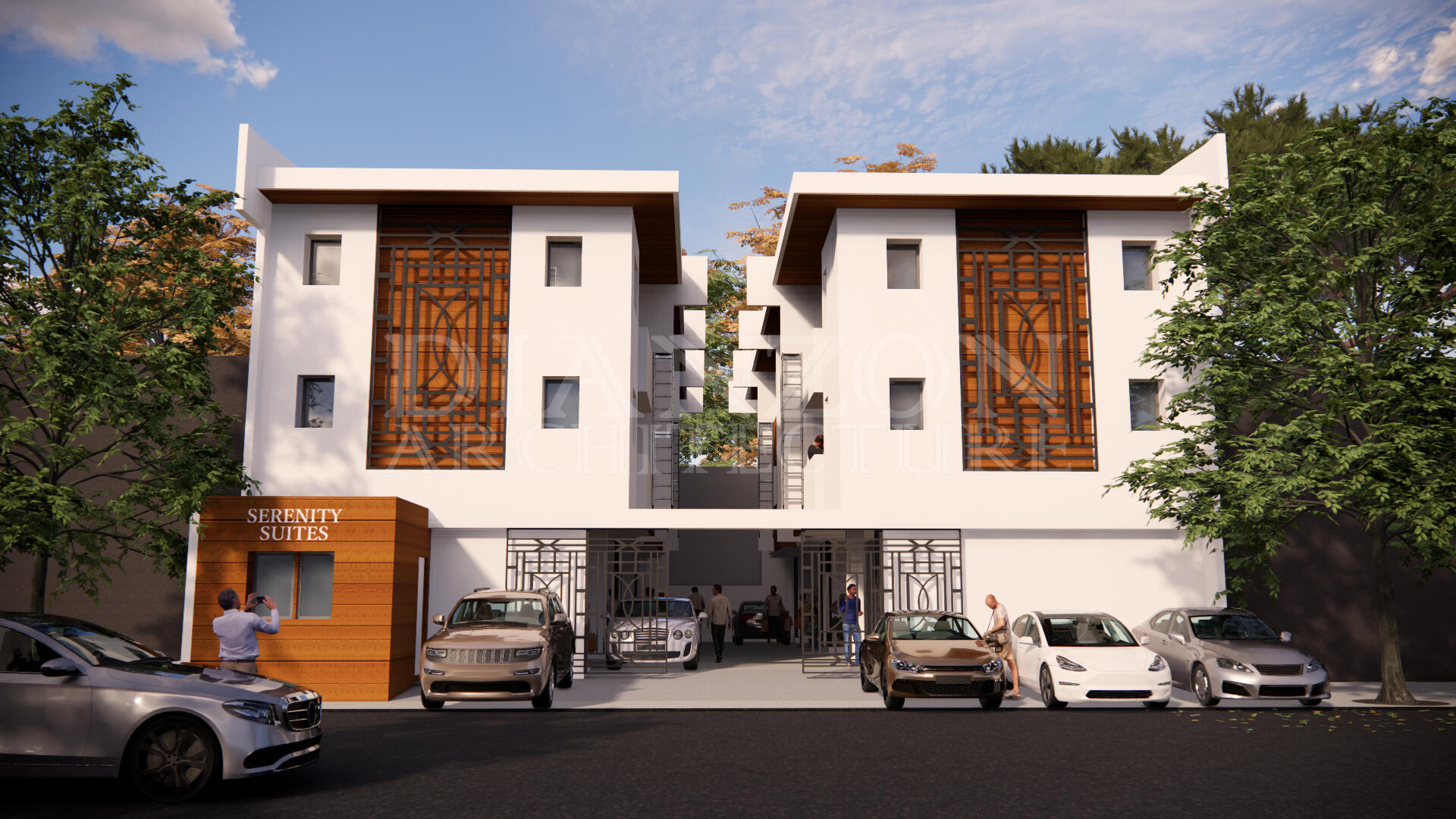
SERENITY SUITES.
This is a three-storey multi-unit apartment complex characterized by its versatile design layout. This complex can be configured in two distinct ways: as eight units, each measuring 180 square meters, or as two luxury apartments, each encompassing 750 square meters.The eight-unit configuration includes 2 bedrooms, 3 bathrooms, service quarters, and one designated parking slot for each unit. Conversely, the luxury apartments are each designed with a master suite featuring separate his and hers walk-in closets, a total of 5 bedrooms, 8 bathrooms, a utility room, a storage room, maid's and driver's quarters, along with parking accommodations for 6 vehicles.This architectural complex is tailored to meet the needs of the modern urban family.
LUXURY APARTMENT WALKTHROUGH
contact us
